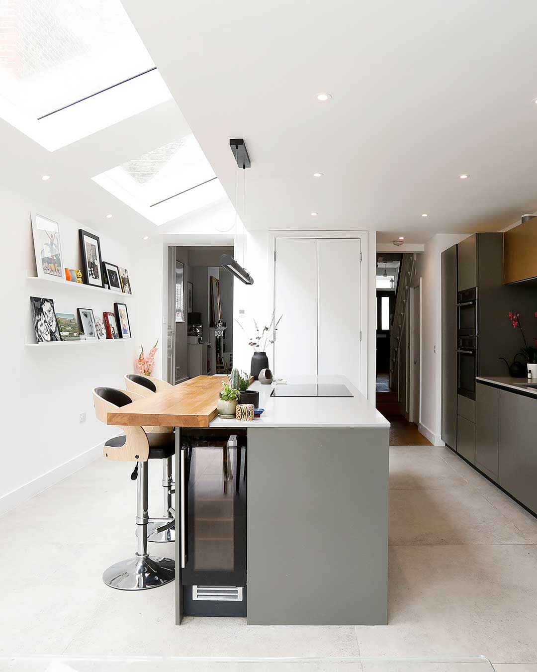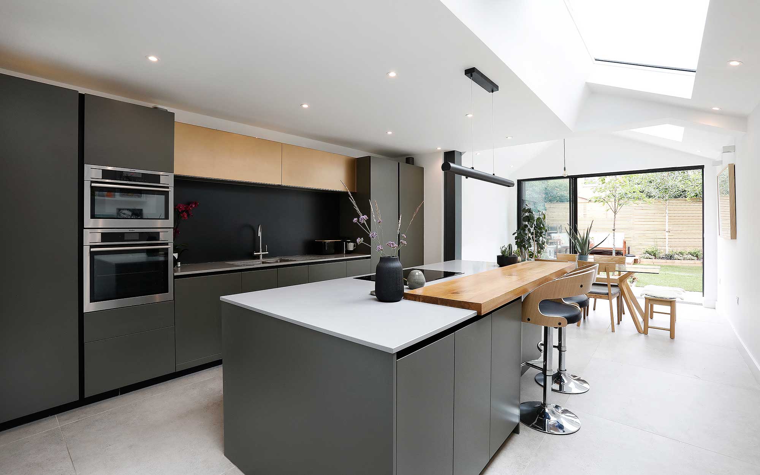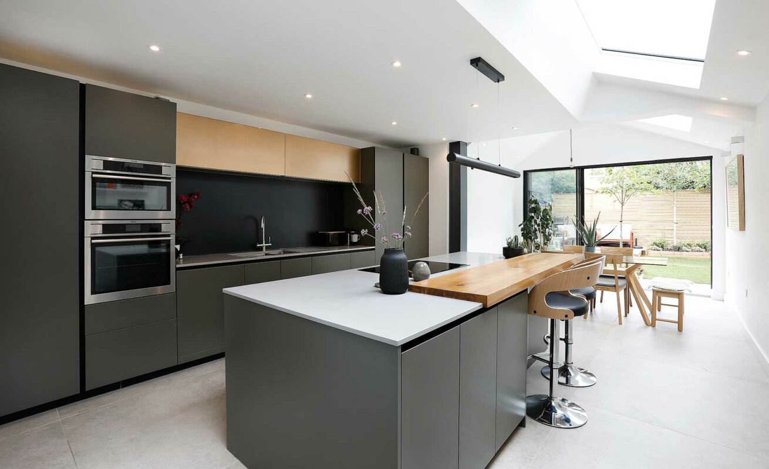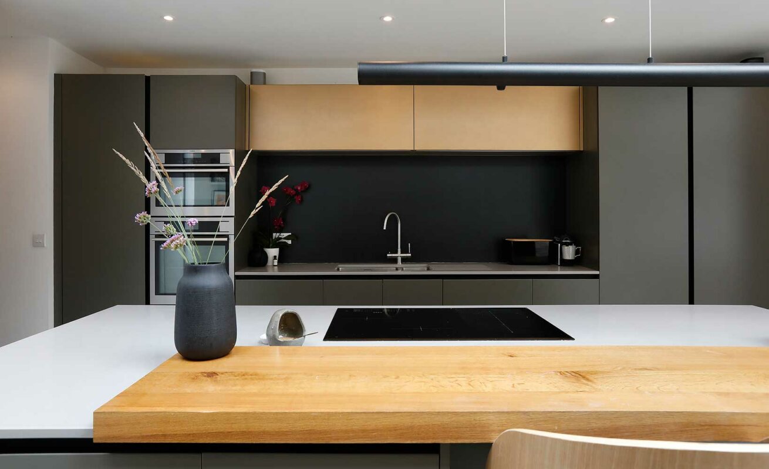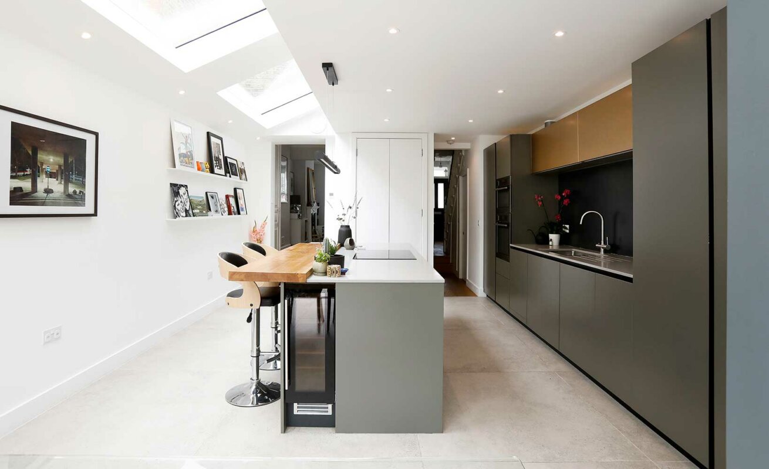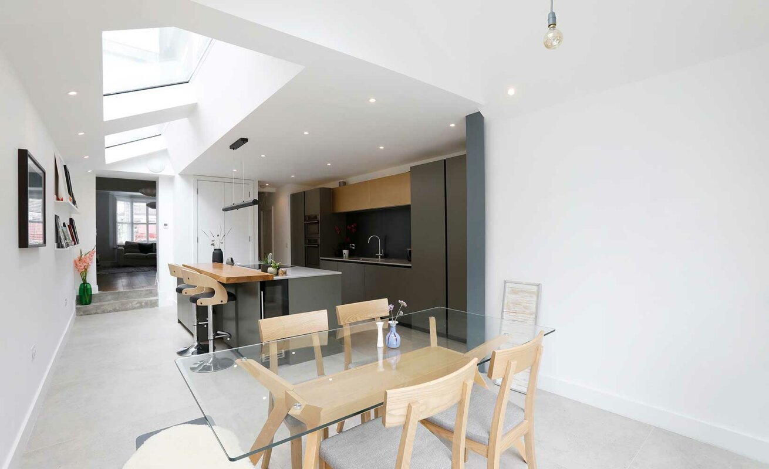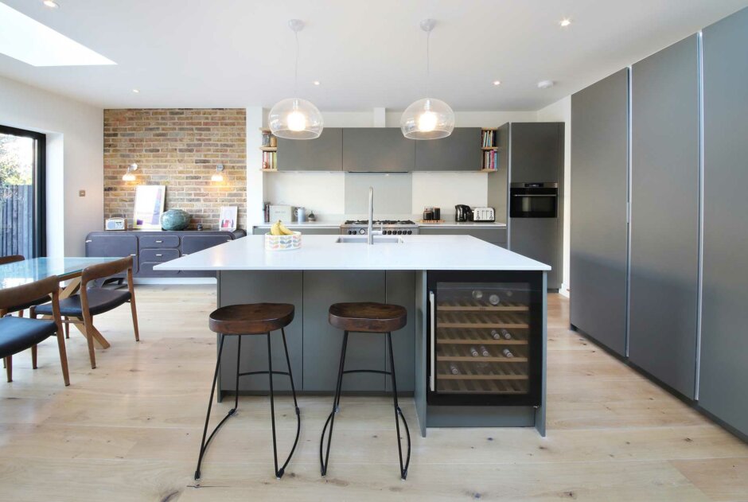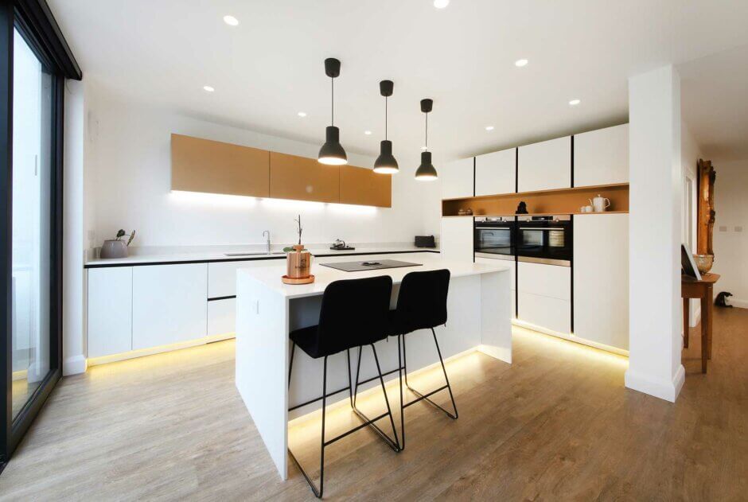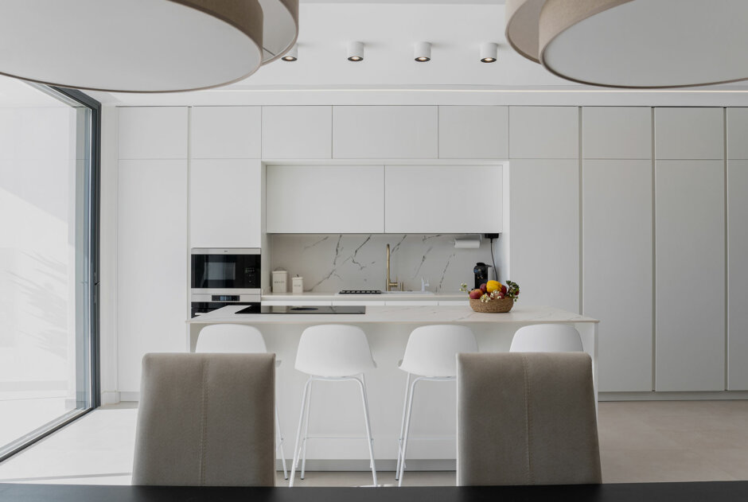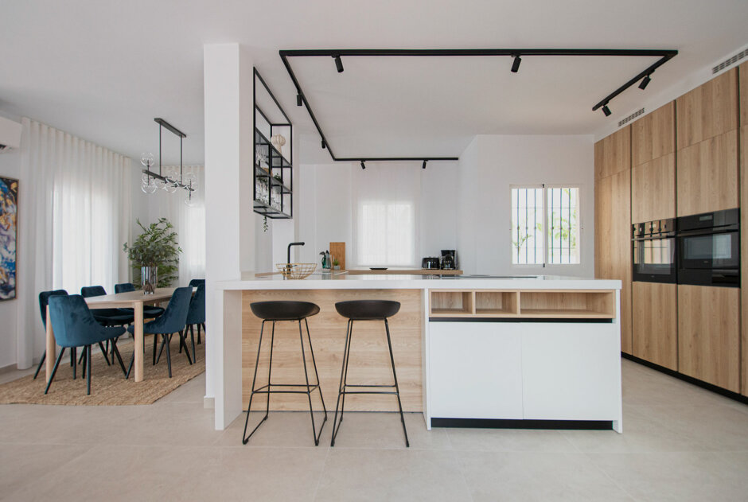FOR SPENDING AS MUCH TIME TOGETHER AS POSSIBLE
The kitchen becomes a vital part of this family home renovation.
IN THIS CLASSIC VICTORIAN ROWHOUSE A PORTION OF THE GARDEN SERVES TO CREATE A LARGER AND MORE LIVEABLE KITCHEN FOR A COUPLE AND THEIR TWO SMALL CHILDREN.
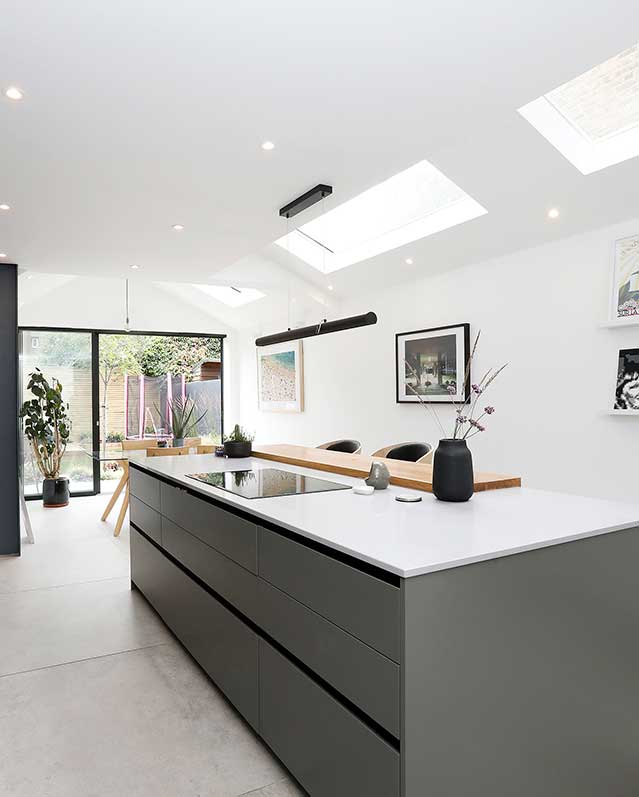
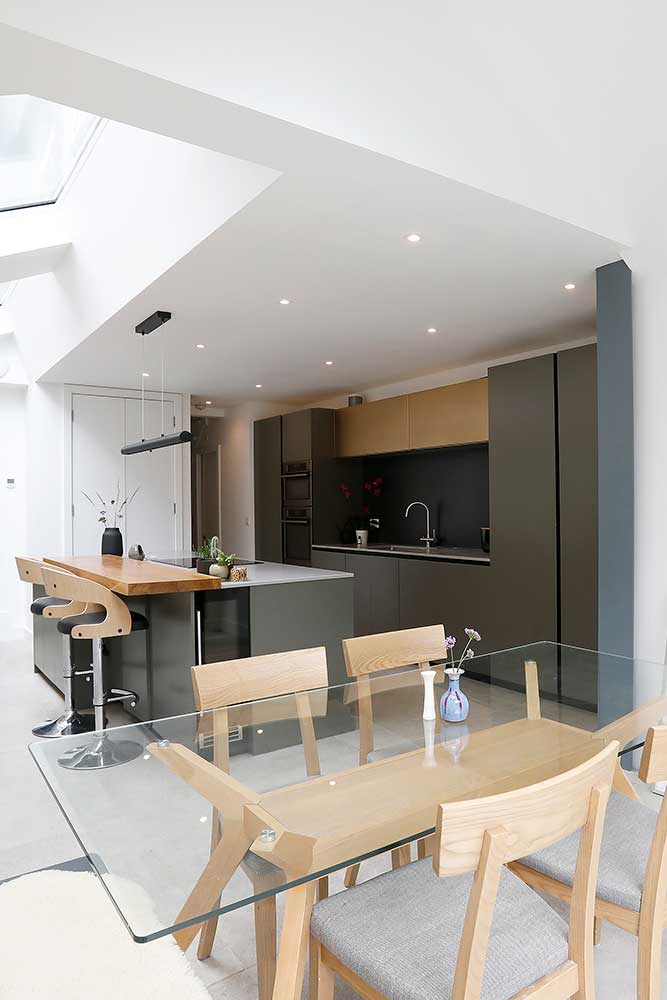
Functionality and clean surfaces
A linear design with practical choices such as undercounter sinks with drain boards carved into the 20 mm Silestone® worktop – a material with an elevated resistance to scratches, impact and wear – or a wine cooler that exploits the otherwise unused end of the island facing the dining room.
A dream come true in a welcoming environment ideal for raising a family, with space for meals, homework, games and the company of friends, both large and small. As the family grows, a central role will be played by the double-depth island, accessible from both long sides with its snack counter in 60 mm solid oak.
A preference for clean lines and pronounced contrasting yet traditional colours is satisfied by this composition whose Silestone® Kensho worktops echo the grey and neutral and warm white of the floors and walls. They are countered by the matt Moss finish of the base and tall units with flat groove handles, the hand brushed Brass metal effect lacquer of the upper cabinets and an oak snack counter and light wood stools, dining chairs and table.

 Muschio matt lacquer
Muschio matt lacquer
 Ottone metal effect lacquer
Ottone metal effect lacquer
 SILESTONE® KENSHO
SILESTONE® KENSHO
