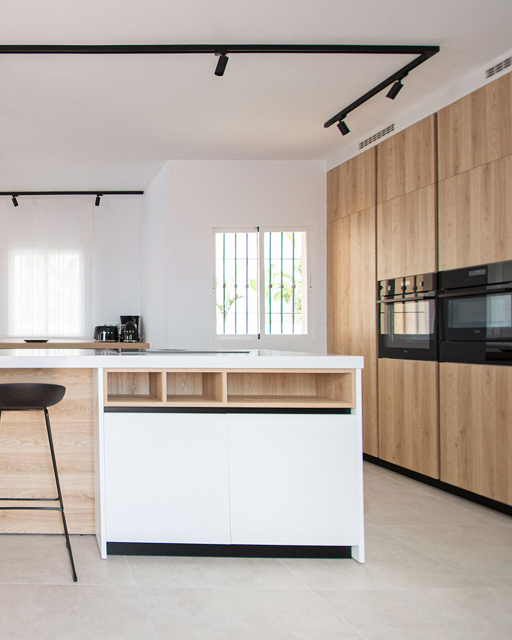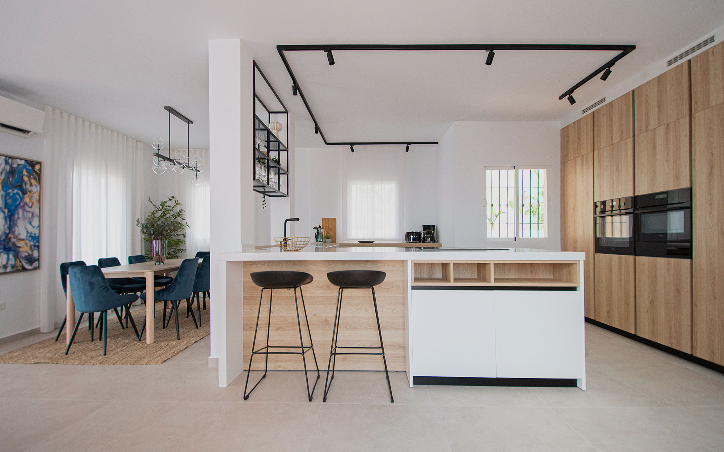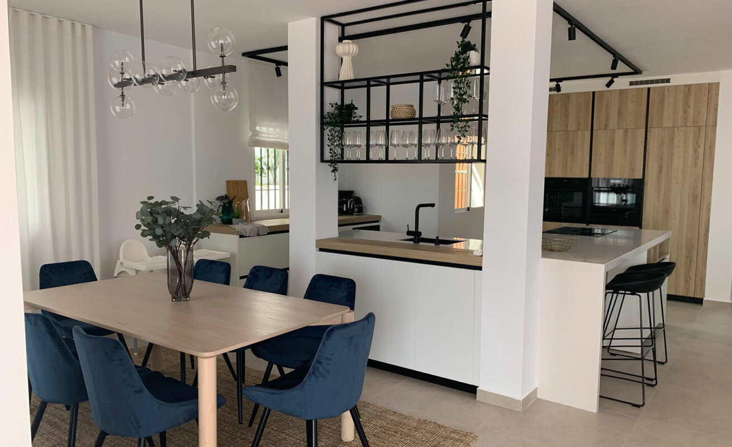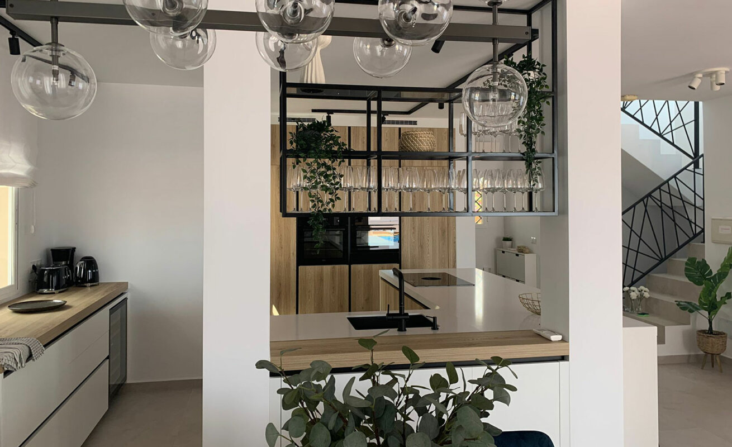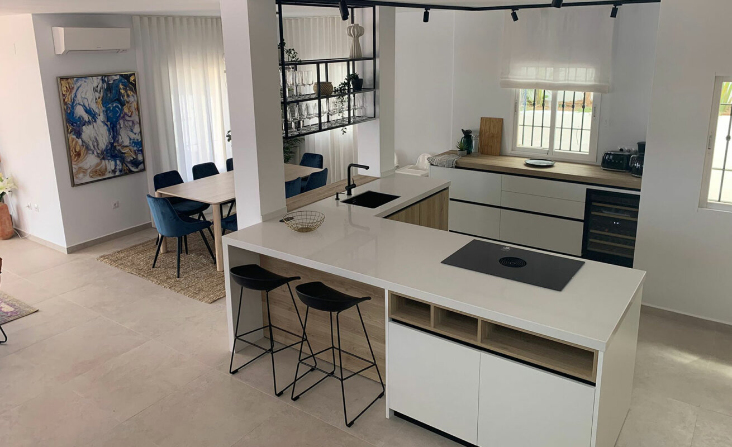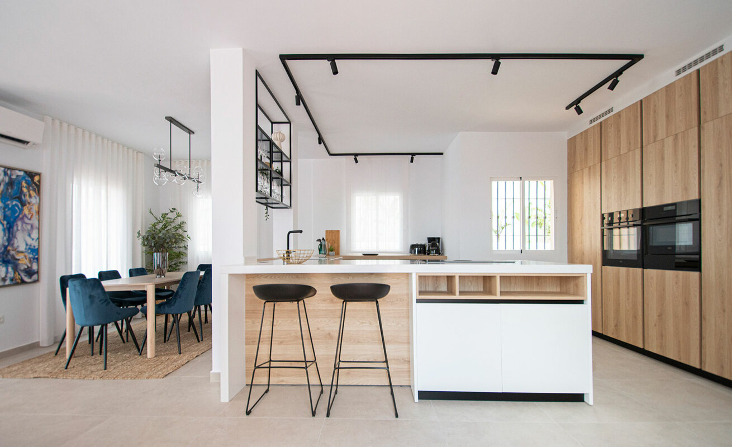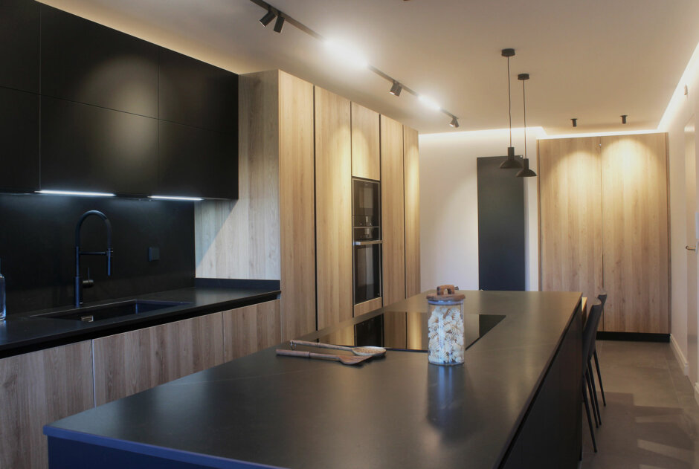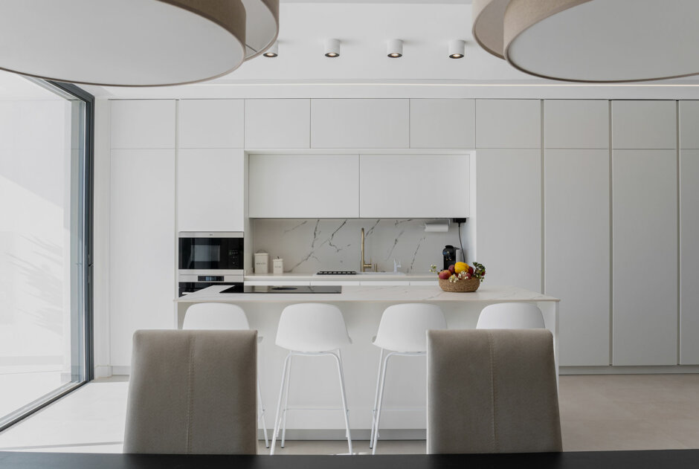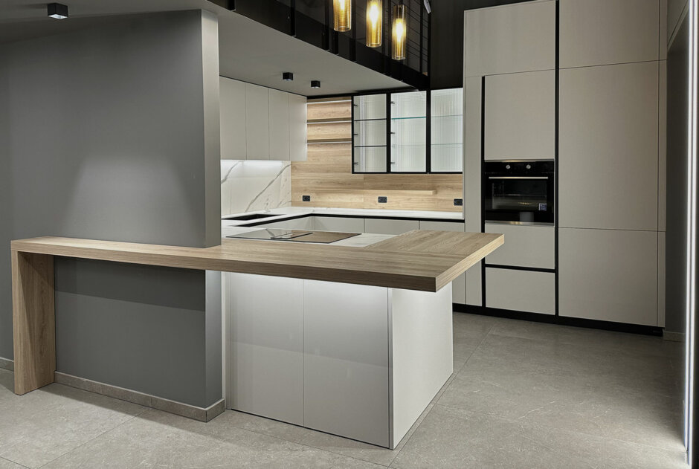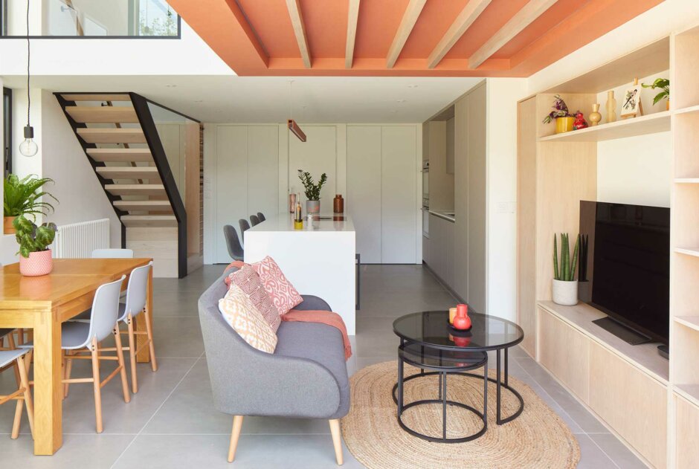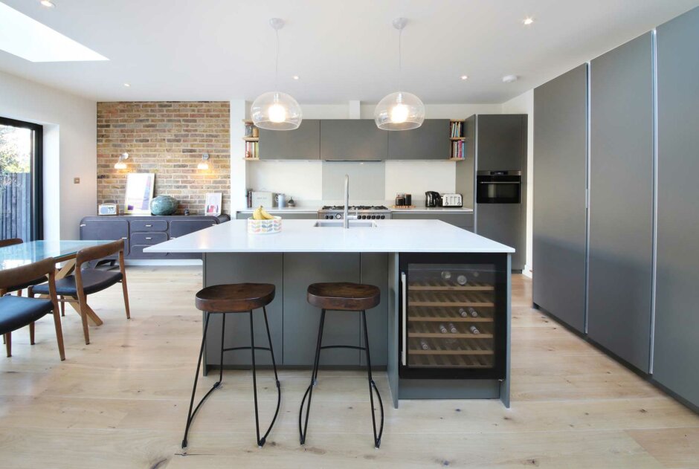Fluid and dynamic space
The kitchen exploits the structural columns as spaces of transition between the dining room and work space.
Bright oak is combined with refined white lines, while black accentuates the details and minor elements, in harmony with the beige tones of the flooring.
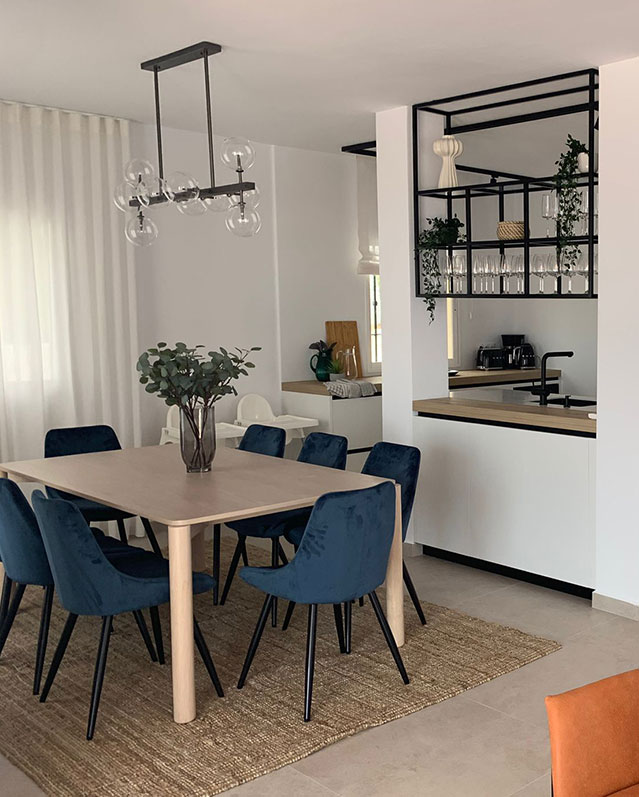
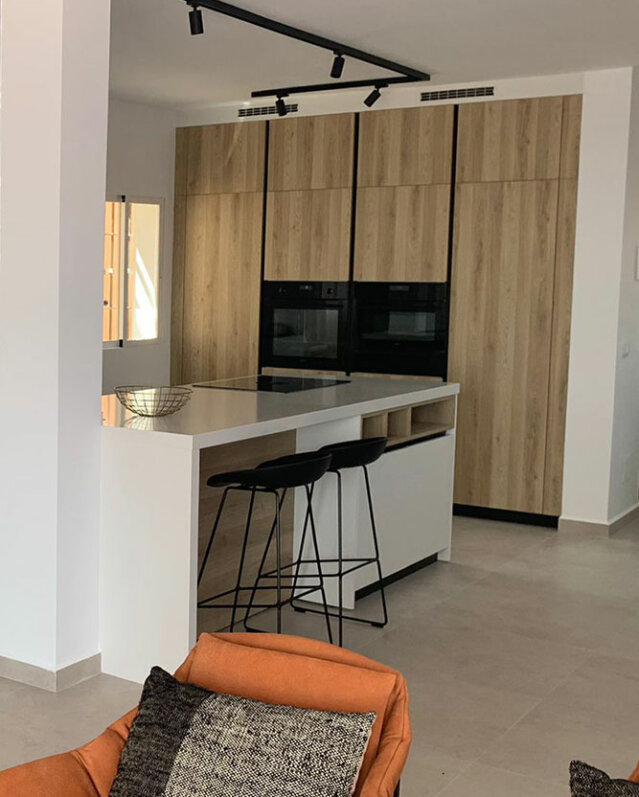
No limits on creation
The columns at the centre of the room were not considered an impediment. On the contrary, they made it possible to exploit all available spaces to create a kitchen that dialogues with the living room.
Grooves, plinths, appliances and other black details create a pleasant contrast with white and light wood in this composition. Everything is perfectly balanced.
In this articulated composition, the warm and natural touch of Synchroface Sesamo planked oak, used on all of the tall units, matches perfectly with the candid surfaces of the base units in lacquered matt Bianco. The worktops are finished in practical Silestone® Miami White.
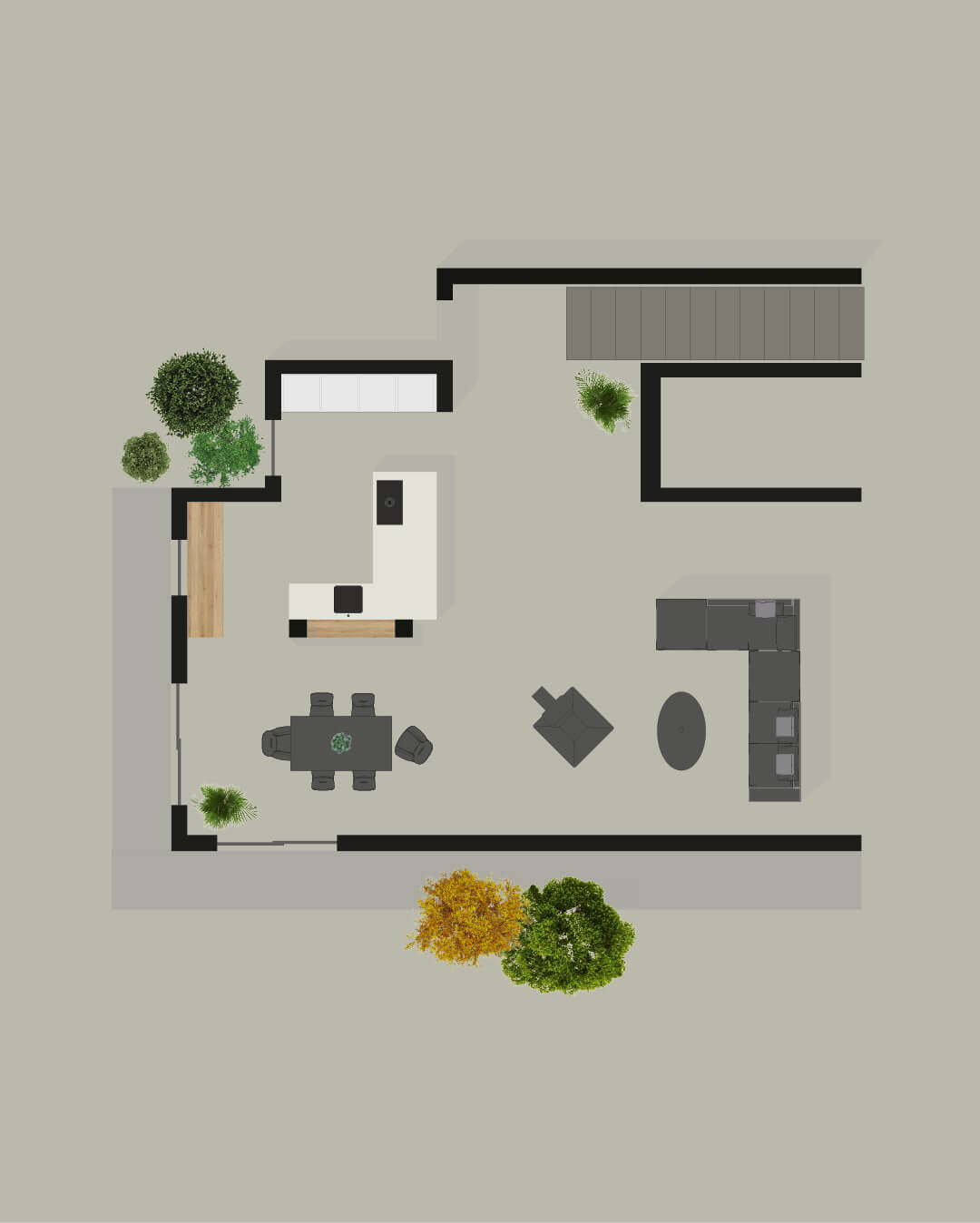
 Synchroface rovere dogato Sesamo
Synchroface rovere dogato Sesamo
 Bianco matt laquer
Bianco matt laquer
 Silestone® Miami White
Silestone® Miami White
