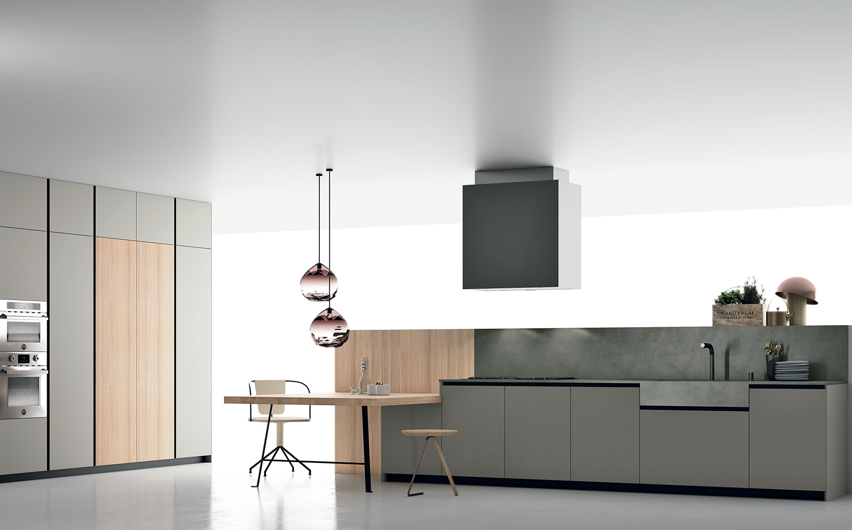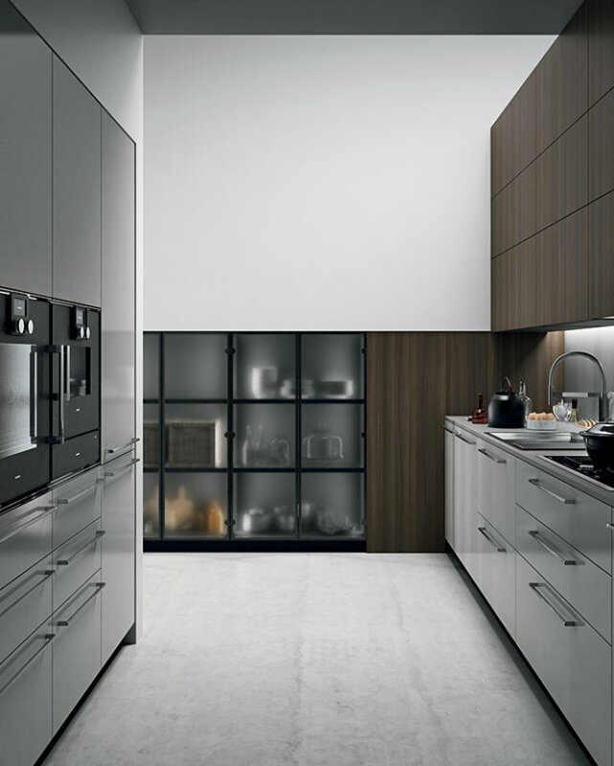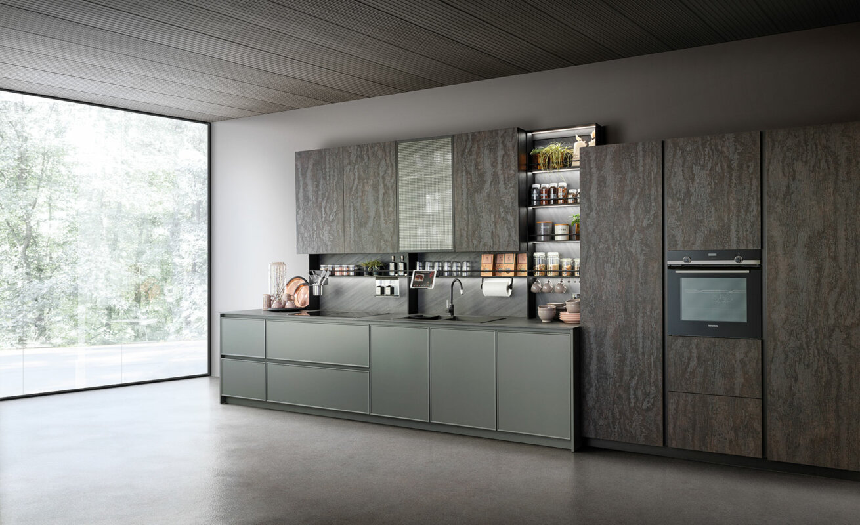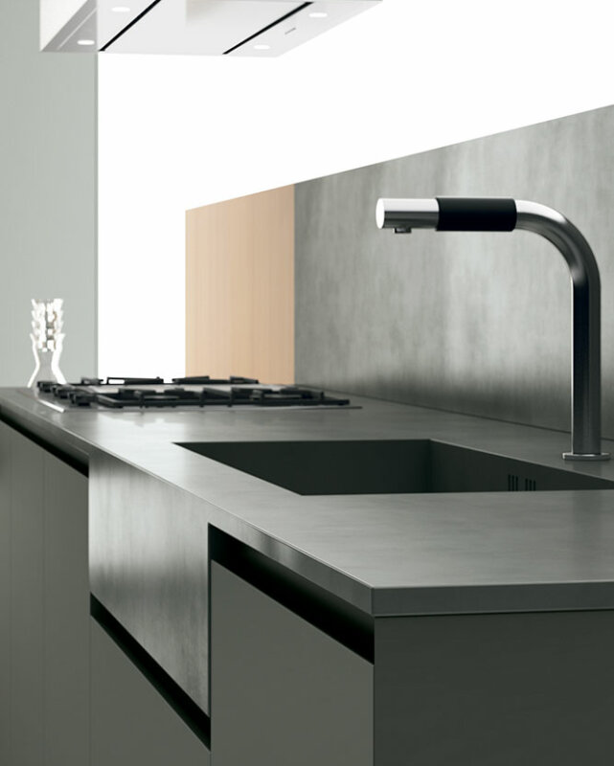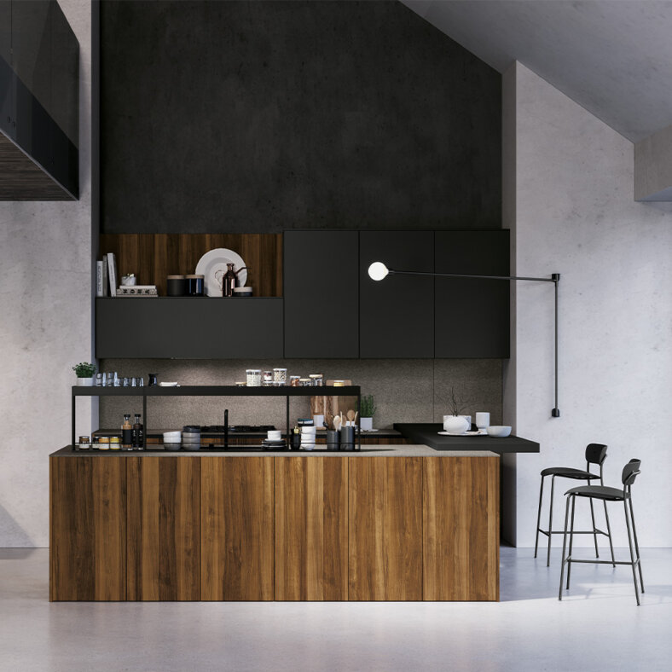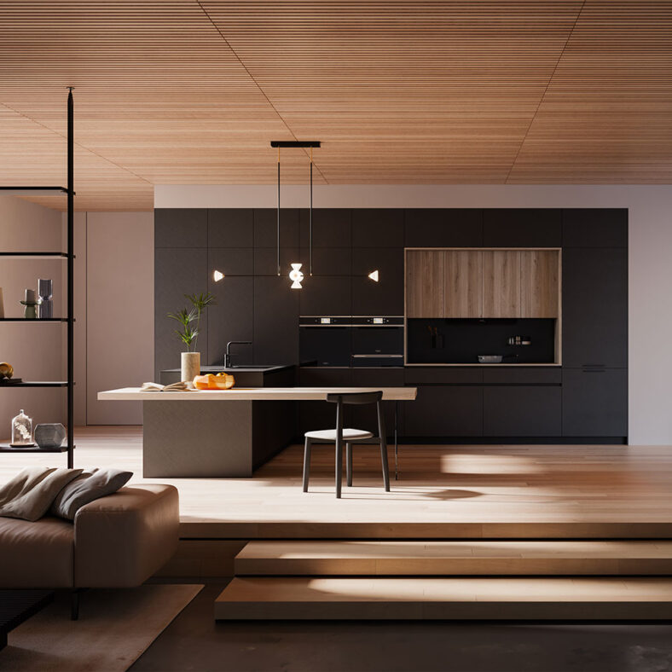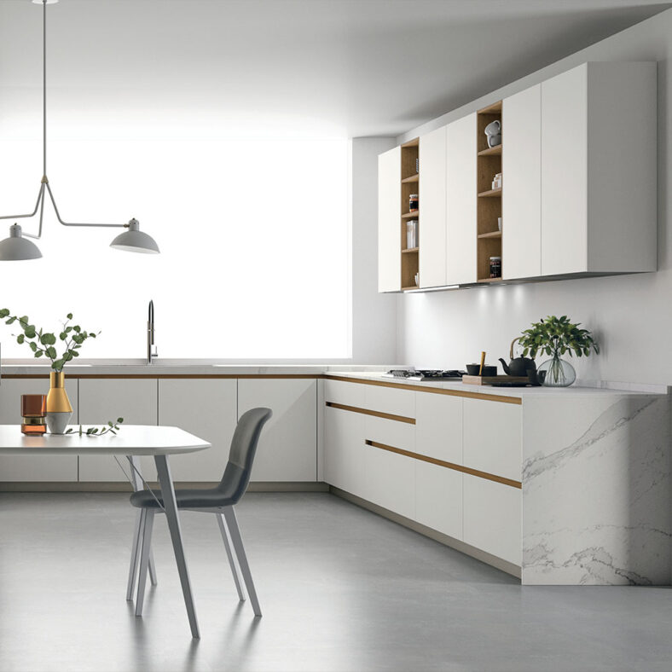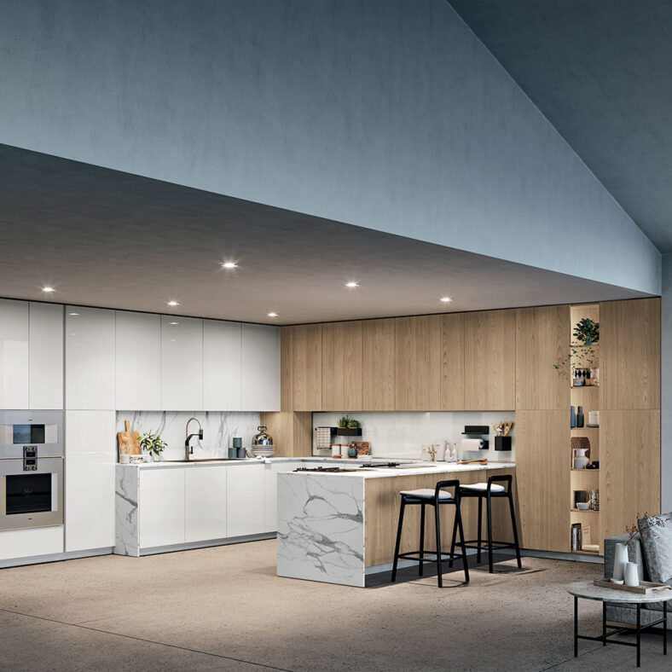Suggestions and guides
Linear Kitchens
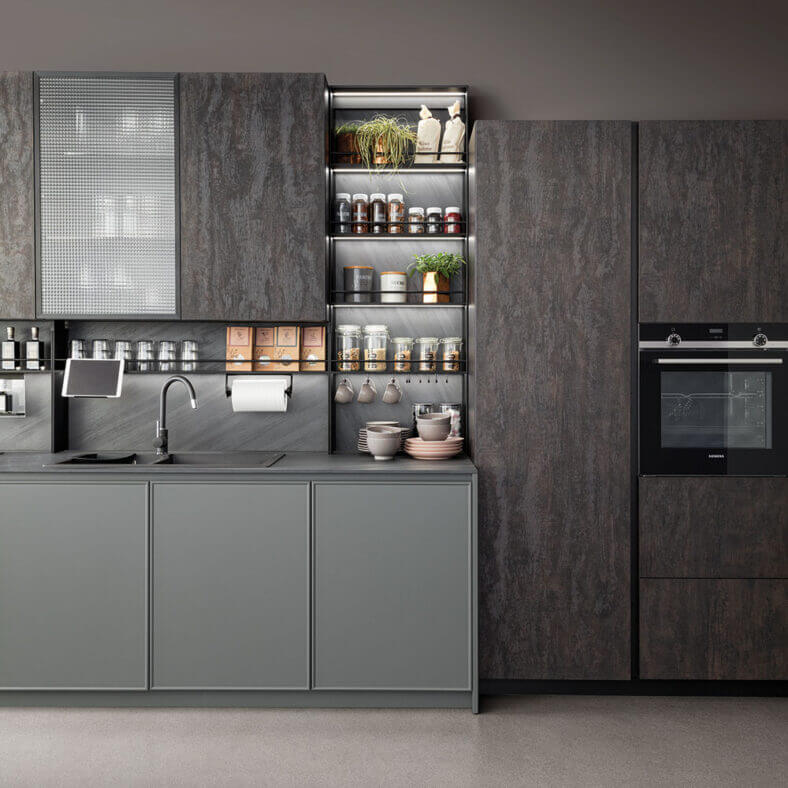
The characteristics of the linear kitchen
They can develop along only “One-Wall”, or on two facing walls, creating a ”Galley” kitchen. Even when there is only the possibility to fit out one wall, this type of kitchen offers a range of configurations, all fully personalisable.
There is an amazing number of options even when there is only one wall to play with.
Simple One-Wall kitchens
Both long and short.
Linear Kitchens ending in a snack counter
That expands the potentials of the kitchen and introduces movement to the layout of the cabinetry and appliances.
Linear Kitchens ending in a table
To create a compact solution, complete with a dining area.
Galley kitchens
With a work top, sinks and cooktop located along one wall, with the opposite wall occupied by the tall cabinets of the pantry, ovens and a refrigerator.
Galley kitchens with tall cabinets
Separate from the rest of the cabinetry, generally used as a pantry.
Those who love minimalist and essential design are often most attracted by Linear Kitchens. They support sober and contemporary choices and ensure functionality. However, when deciding on a similar type of kitchen it is worthwhile keeping a few other advantages in mind.
Making the most of the only available wall
To fit out a designer kitchen that is fresh and modern.
Resolving elongated and narrow spaces
Like the “kitchenettes” of so many renovated apartments, useful for prepping food, which is consumed in the dining room, or at a table added to the end of a linear kitchen.
Creating a linear kitchen with minimum dimensions
In the order of 300-360 cm, complete with a refrigerator, double sink, dishwasher, cooktop and oven. Anything less than this length means renouncing space for food preparation, or a need for alternative solutions, such as pull-out counters.
Furnishing a kitchenette
In a large living room or a small room that serves multiple functions, with perfectly aligned cabinets offering one cook all the freedom he or she needs to move around.
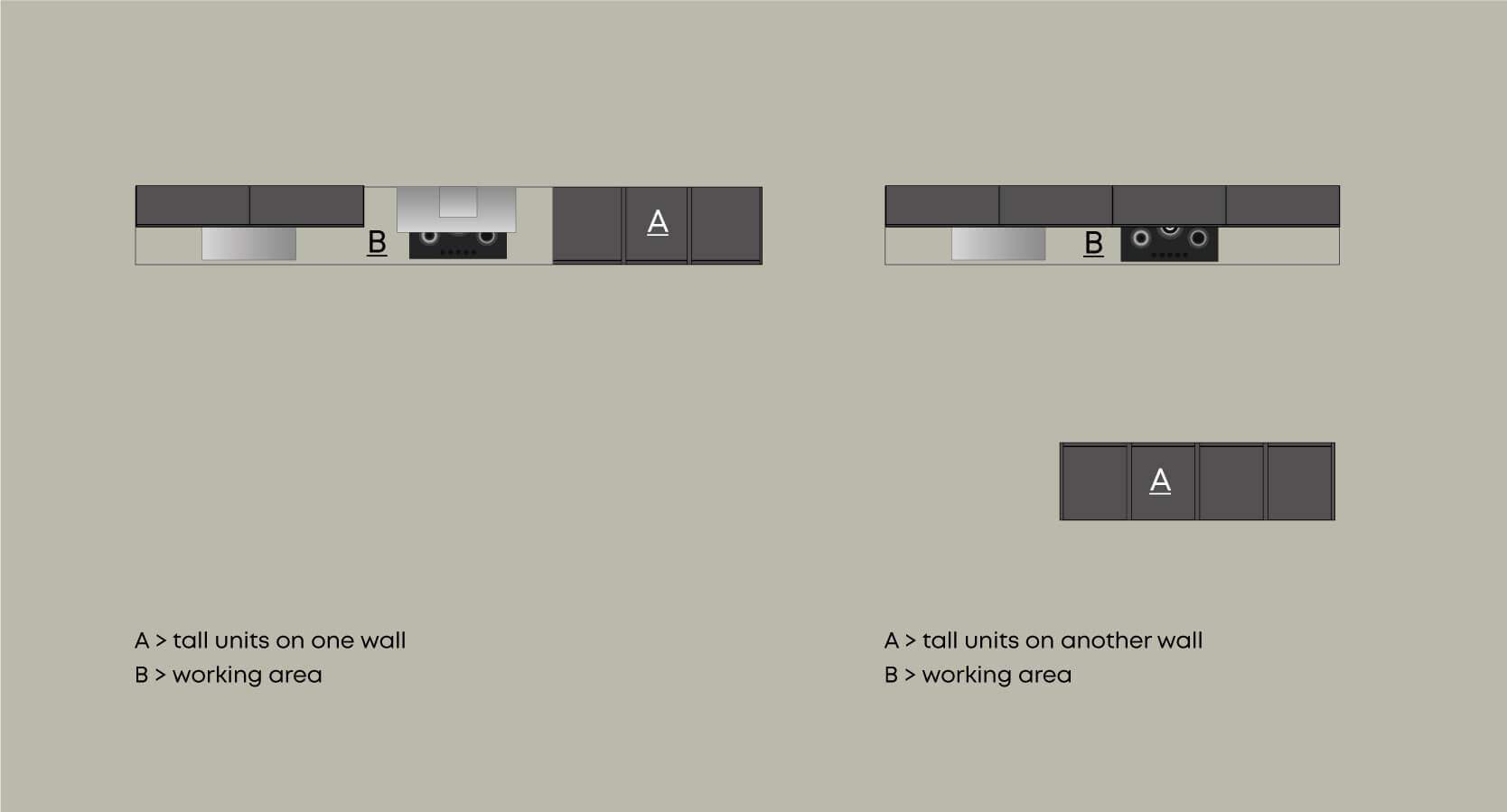
A One-Wall Kitchen is designed to be used by one person at a time, because it permits movement along one trajectory.
To ensure that movements are as fluid as possible, which means respecting the rules of ergonomics and optimum work flows, it is necessary to consider the actions of cooking and to layout the cabinetry and appliances accordingly: first the wash-up area, followed by food preparation, cooking and, finally, an area dedicated to conservation. This alignment and concentration of functions ensures the most rapid and efficient movements for one person. The Galley Kitchen simplifies and circumscribes work flows by exploiting a smaller amount of space, thanks to the arrangement of cabinetry and appliances on two facing walls.
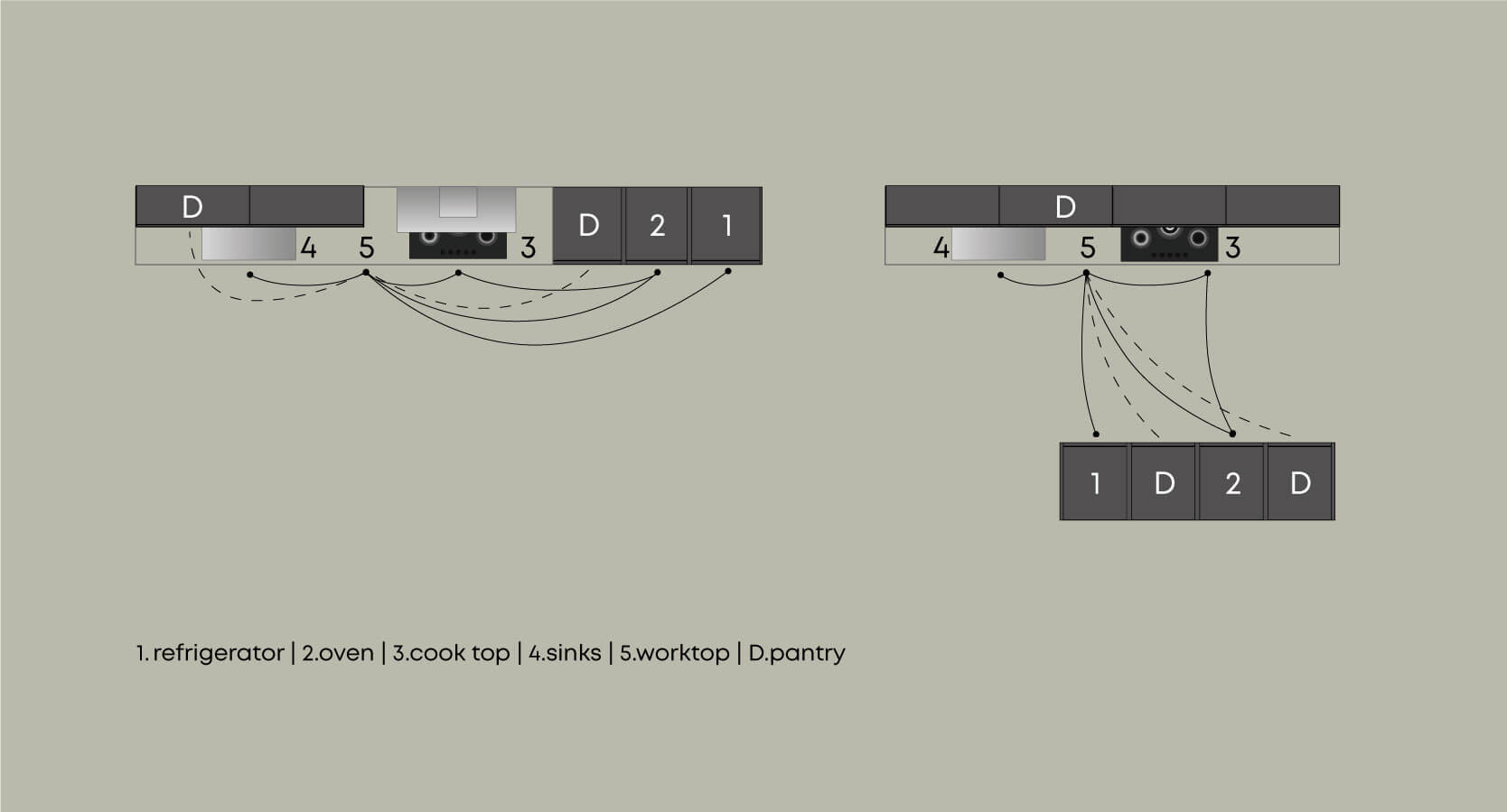
Minimum Dimensions
100 cm are required when cabinetry faces a wall. This makes it easy to open and load/unload the dishwasher.
30 cm are required between the cooktop and the sides of tall cabinets to avoid heat damage when they are placed side by side.
120 cm of space in a Galley Kitchen makes it possible to pass by and open cupboard doors of cabinetry on two facing walls.
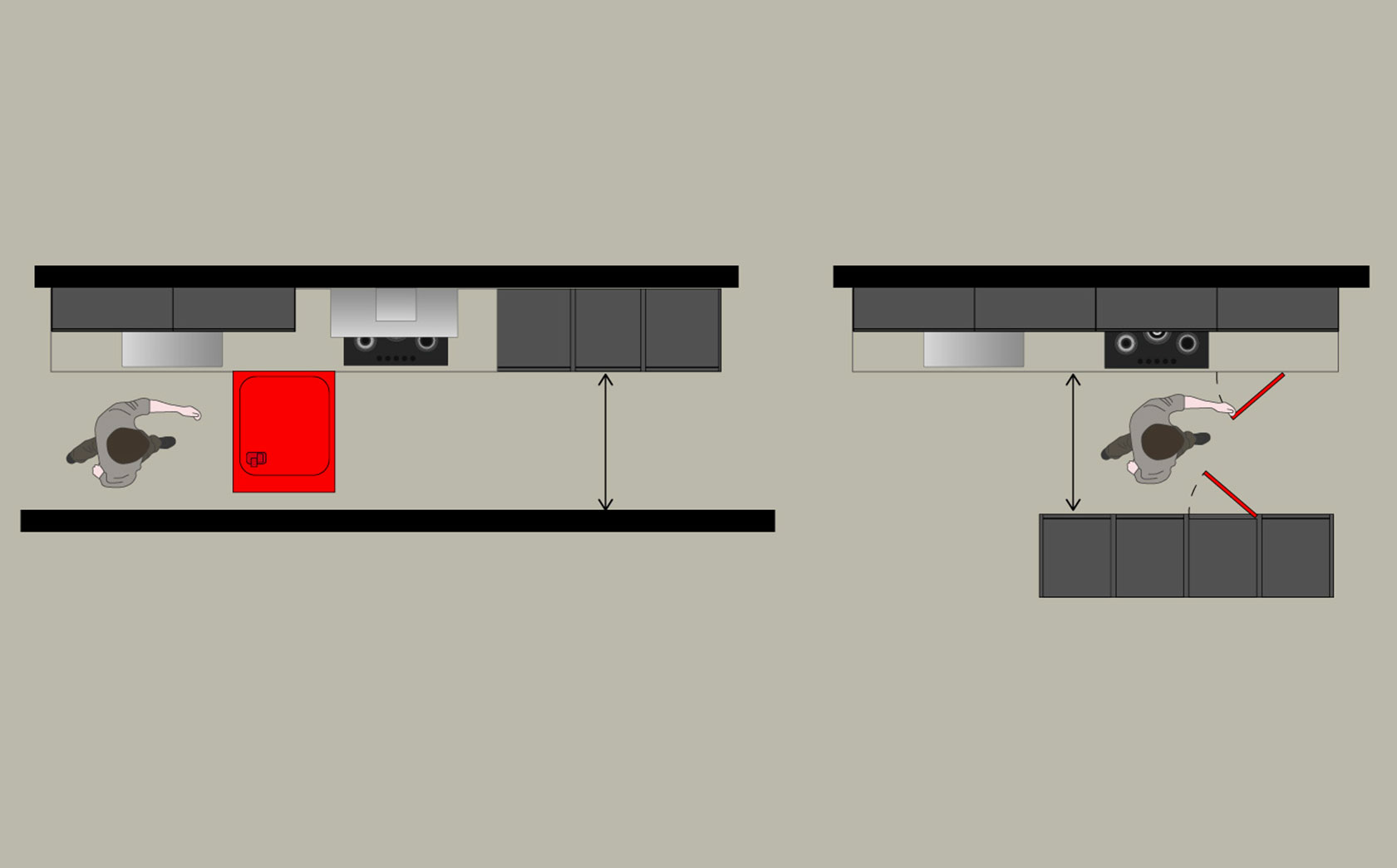
Despite its simplicity, a linear kitchen requires that we respect a few useful suggestions that help choose the proper configuration and purchase the right kitchen.
Think vertical
Taking advantage of ceiling heights to add extra storage, even more useful if the only wall available for kitchen cabinetry is long and narrow. Modular kitchens offer full height upper cabinets, with stacking or custom height elements.
Expand the view
When the kitchen is small by using open cupboards, utensil racks, open shelving and glass cupboard doors. These items are also useful in a long and narrow kitchen, which can also be fitted out with boiserie and shelving.
Bring light into large rooms
With a large Linear Kitchen using various sources of light because only one light fixture, no matter how bright, is not enough.
Calculate the spaces occupied
In particular, by doors, windows and radiators and the minimum distances to be respected between walls and cabinets/appliances, to ensure that it is possible to open cupboards and drawers and still move around freely.
