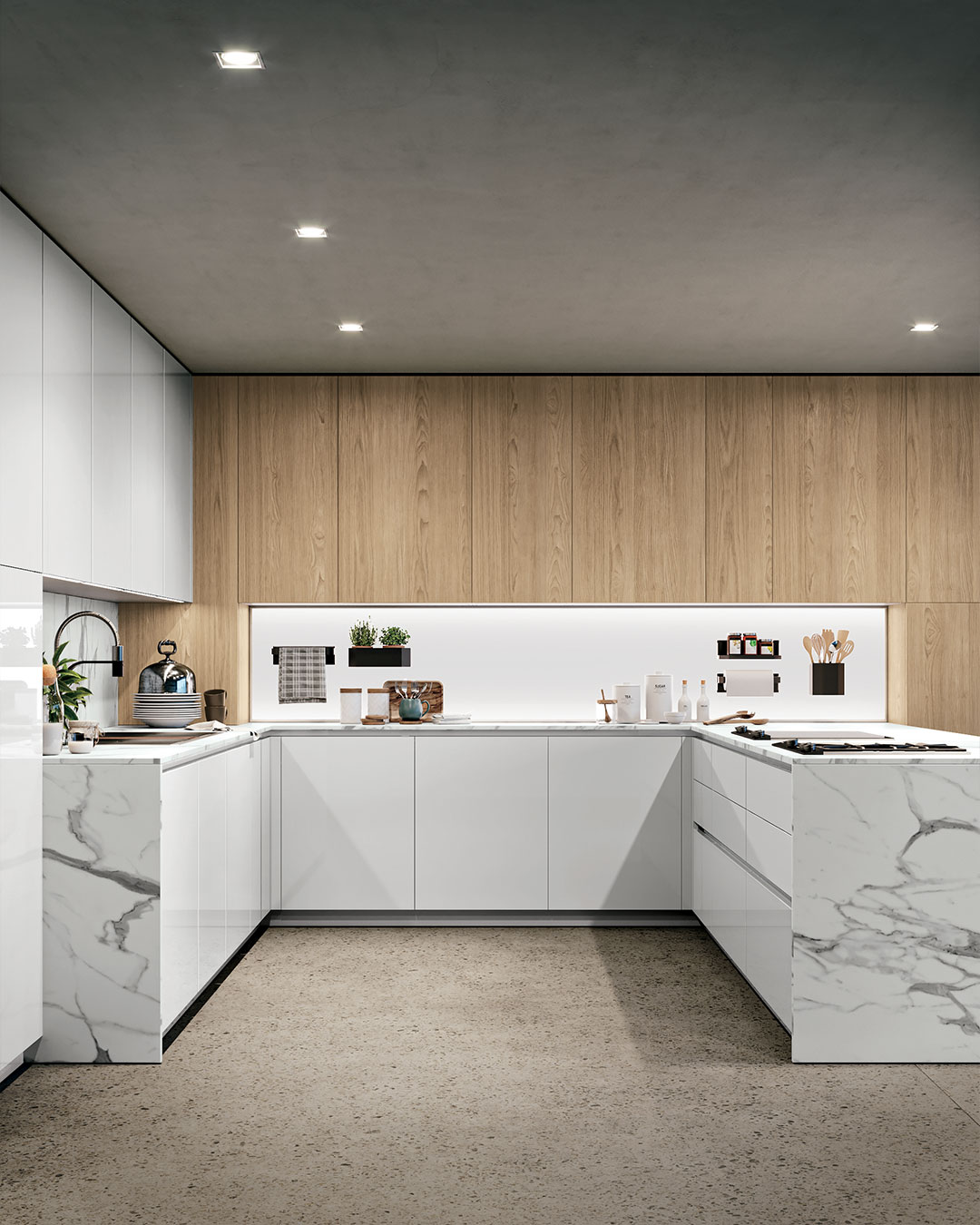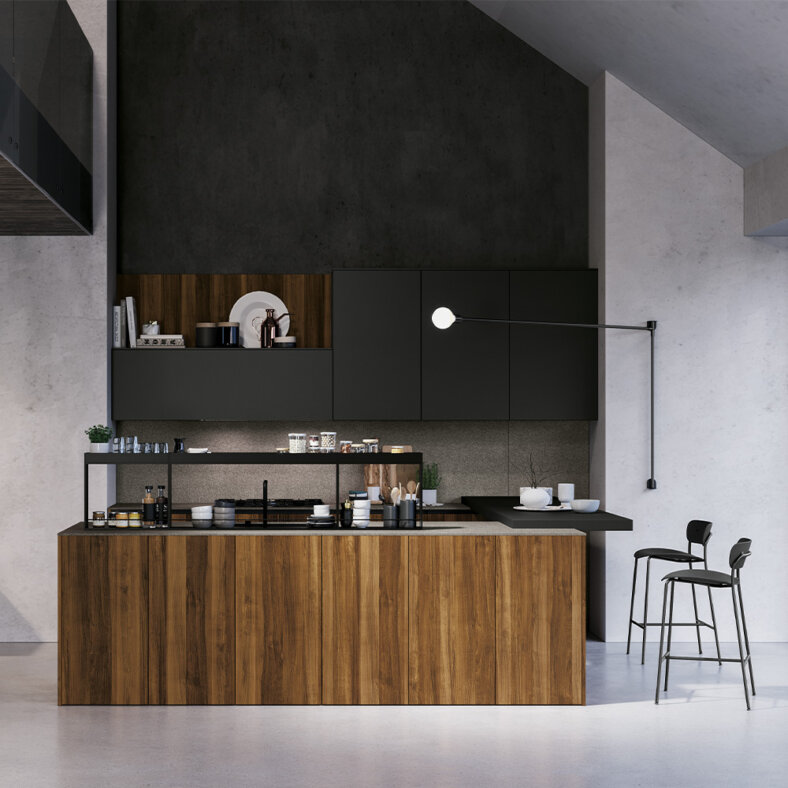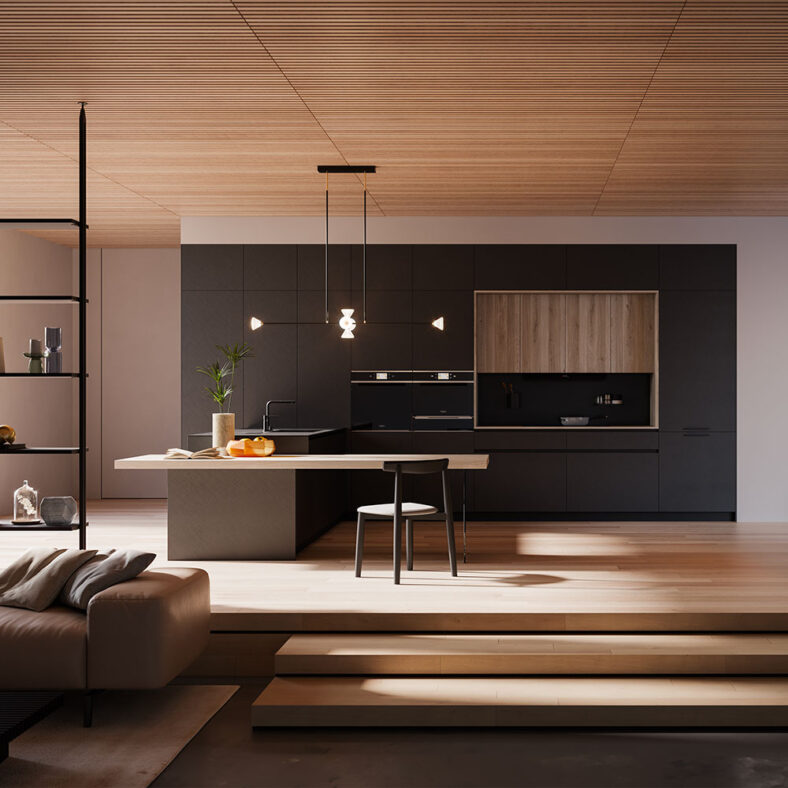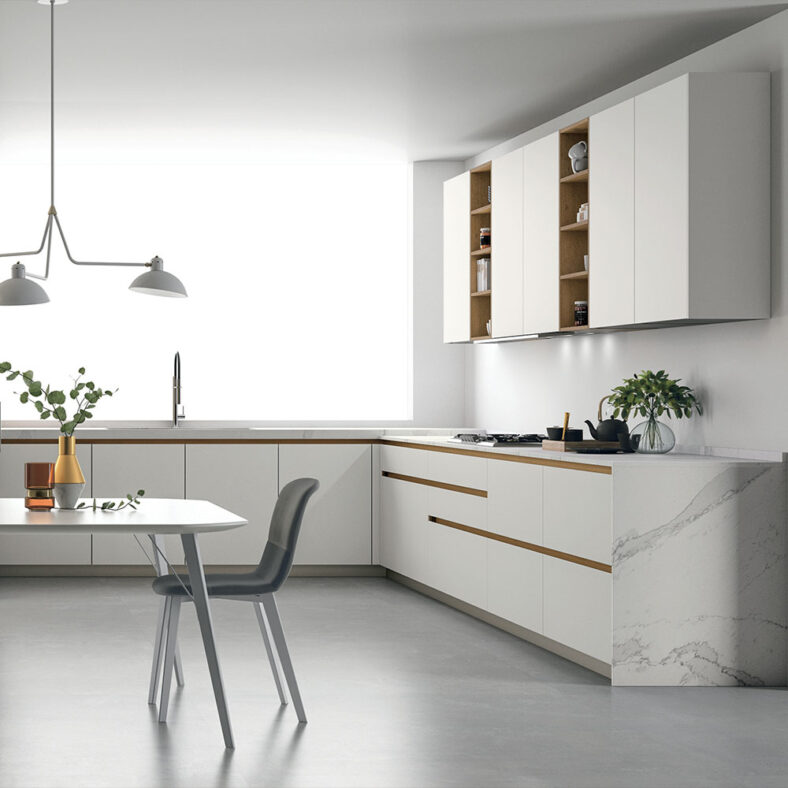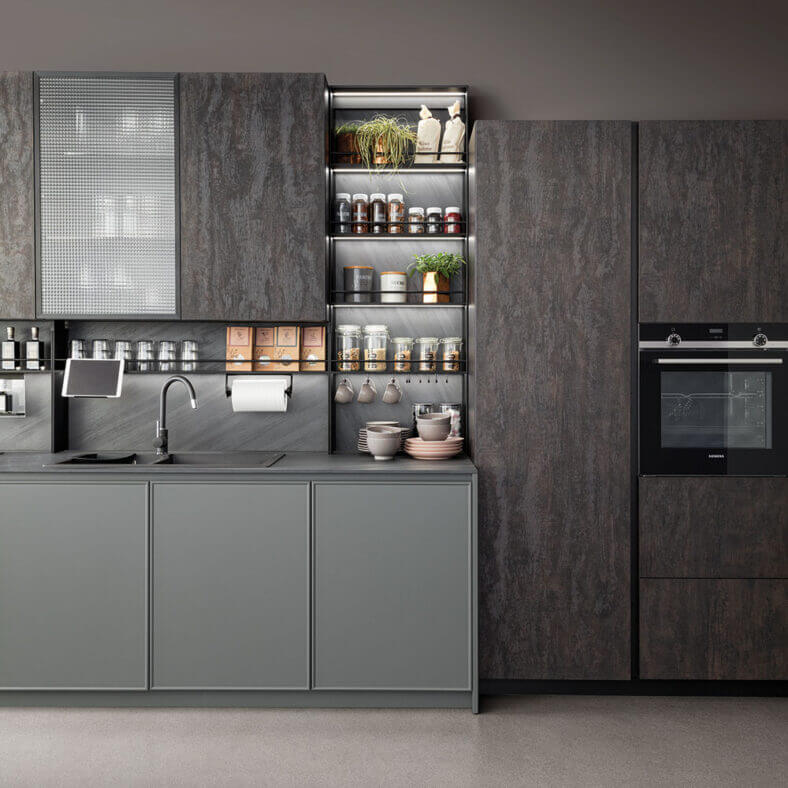Suggestions and guides
U Shaped Kitchens
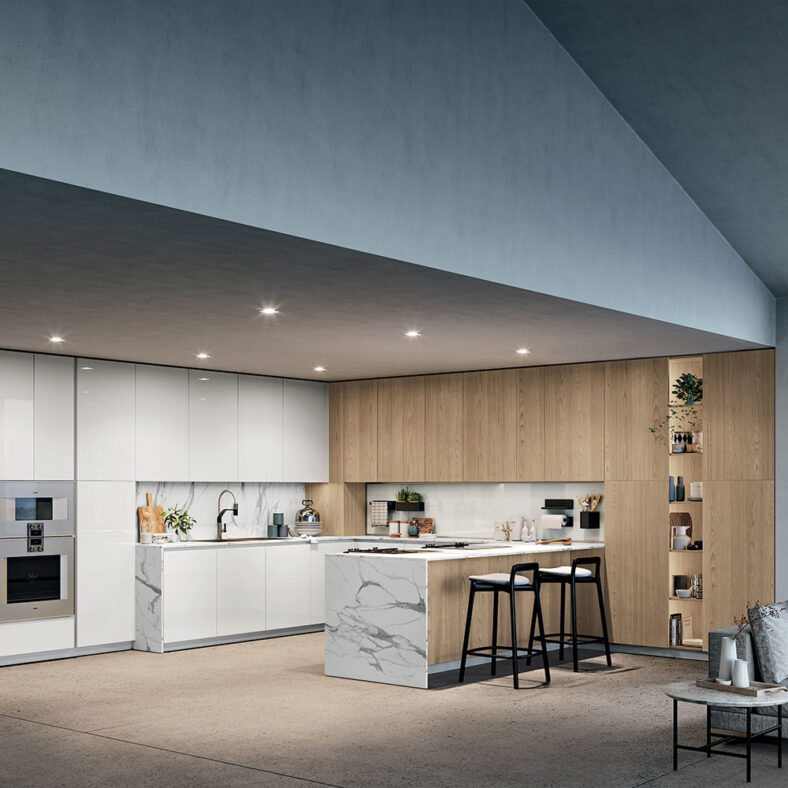
The characteristics of the U shaped kitchen
It develops along three adjoining walls to enclose a central dining area, the dream of anyone seeking a kitchen with unlimited movement.
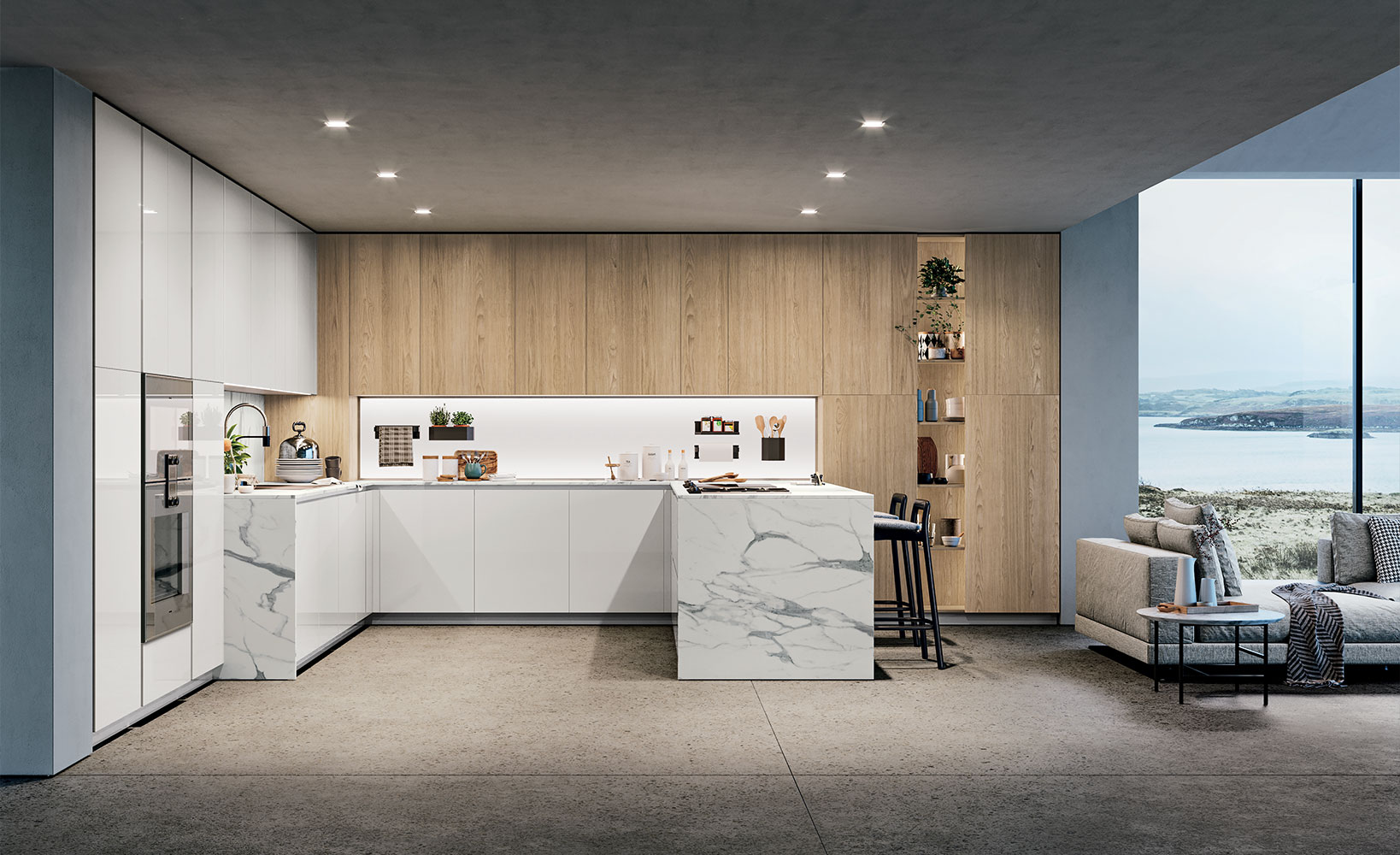
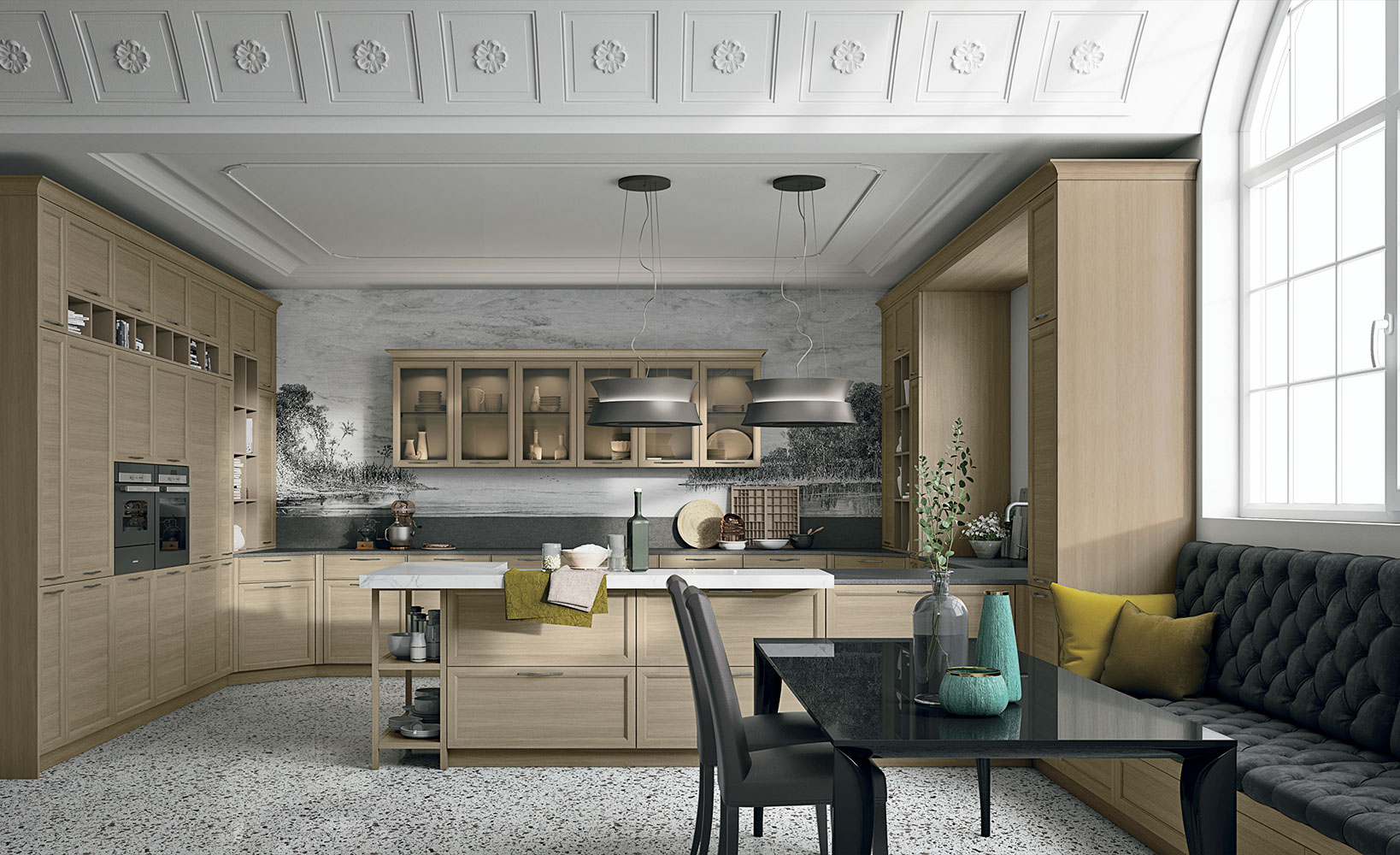
Given the large amount of space they require, U Shaped Kitchens consent a range of different, structured and often sophisticated layouts.
A U shaped layout with one wall dedicated to tall cabinets with appliances and two working areas in the corner with a cooktop and sink.
A solution similar to that described above, with the addition of a snack counter or table to one of the working areas.
A solution similar to the preceding one, enriched by the addition of a central island for storage and support.
A U Shaped Kitchen with three working areas, one used as a divider between the kitchen and the living area in a large open space.
A U Shaped Kitchen with three working sides and a separate wall of tall cabinets to create a truly spacious kitchen.
Why choose a U Shaped Kitchen? To fit it out with all of the bells and whistles and make the most of the available space. The results are sure to guarantee not only aesthetic preferences but also functionality, a long lifespan and a range of different choices stemming from with its many advantages.
The best use of a large room
With an attentive use of the space available along three adjoining walls, coupled with a notable freedom in the positioning of the various elements.
The availability of many surfaces for working and storing
Plates, accessories and small kitchen appliances, to make the most of the options provided by a modular kitchen.
The use of existing electrical and plumbing connections
And the position of exhaust hood ducting, without the need for invasive works as the available space allows for almost any solution.
A centrally positioned dining table
Favours the choice of even a large model.
The right kitchen for a large family
That offers ample spaces for working together and allowing a lot of people to move around at the same time.
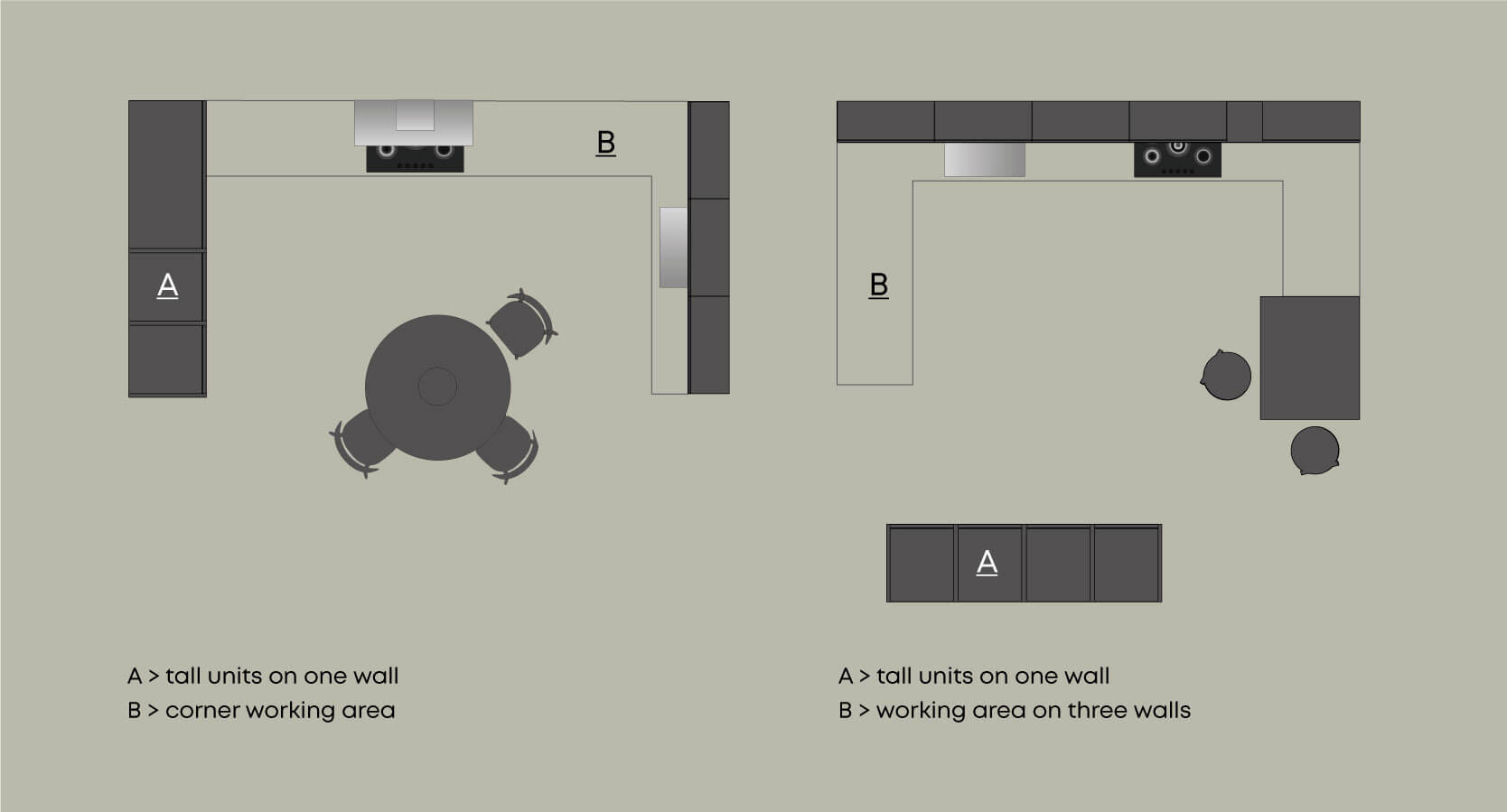
The U Shaped Kitchen occupies two corners and three adjoining walls.
It provides space for all of the necessary appliances and elements desired and ensures comfortable and ordered work flows in smaller rooms where movements are minimal, and in larger spaces where the floor area permits a broader range of movement.
To ensure a functional layout of appliances and furnishings it is essential that the succession of elements follows the tasks to be performed in the kitchen: taking food from the refrigerator or the pantry, resting it on the counter top, washing it, eventual preparations in another working area, followed by cooking. For these reasons, the refrigerator and sinks should be close to one another, like the range and ovens or electric or induction cooktops.
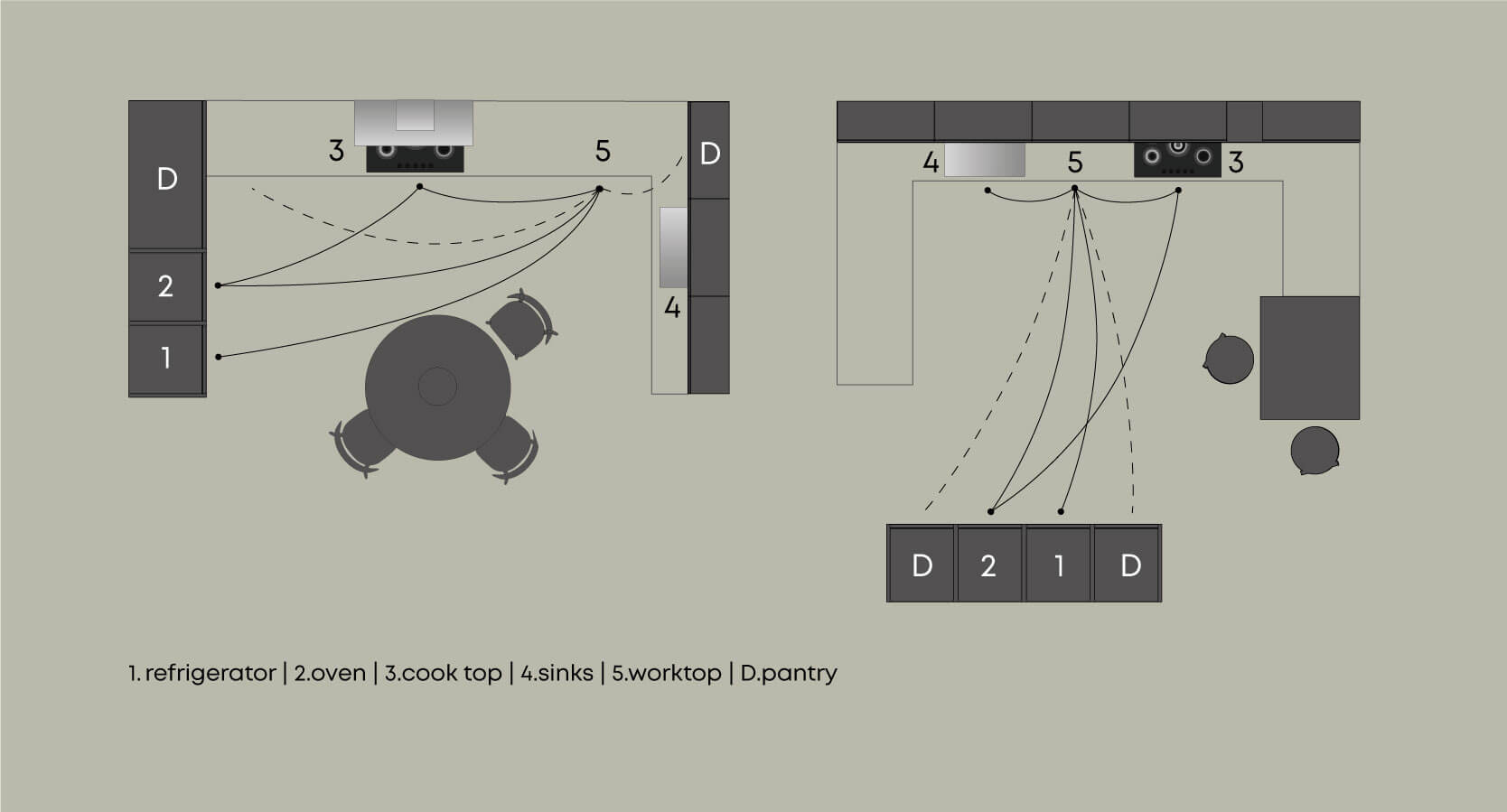
Minimum Dimensions
For U Shaped Kitchens we recommend a minimum distance of 120 cm between parallel walls; this ensures the necessary space for moving around and opening facing cupboard doors.
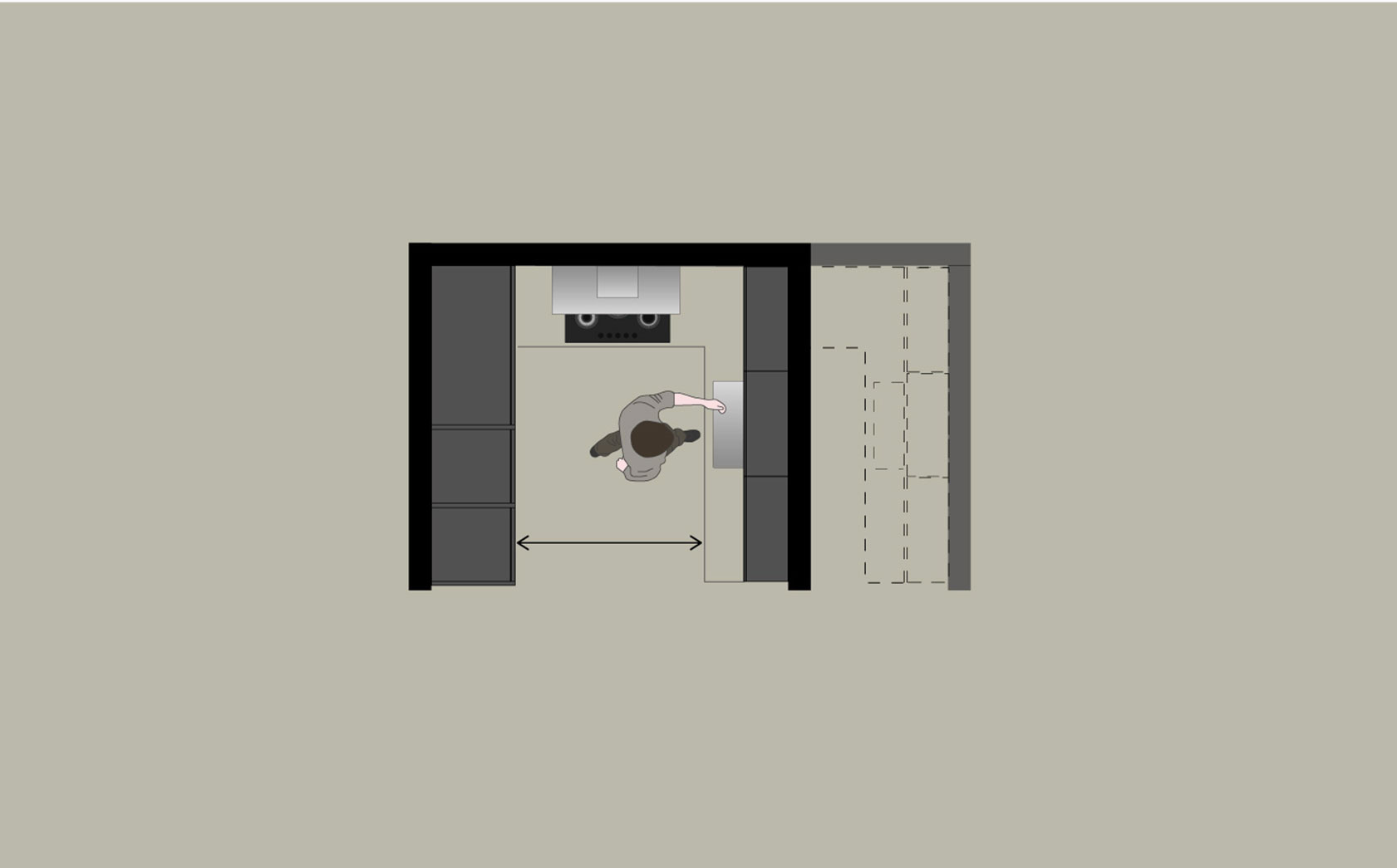
The approaches to ensuring the best layout of a kitchen often become clear only after using it. What are the general elements to be attentively considered when evaluating a U Shaped Kitchen during the design phase, or when purchasing one?
Technical spaces
Because while it is true that the U Shaped Kitchen is at its best in large spaces, opening facing cupboard doors or allowing a number of people to move around while others are seated at a table, requires a careful study of dimensions.
Lighting
Of work surfaces must be studied because this aids proper cleaning, food preparation and cooking.
A few tricks for expanding space visually
When the U Shaped Kitchen is in an enclosed space, using open cupboards, shelves, upper cabinets and utensil racks.
The round dining table
Is an optimum solution for small U Shaped Kitchens because it simplifies movements around it.
Use telescopic taps
When the sink is beneath a window in order two work freely and fully open and close the window.
