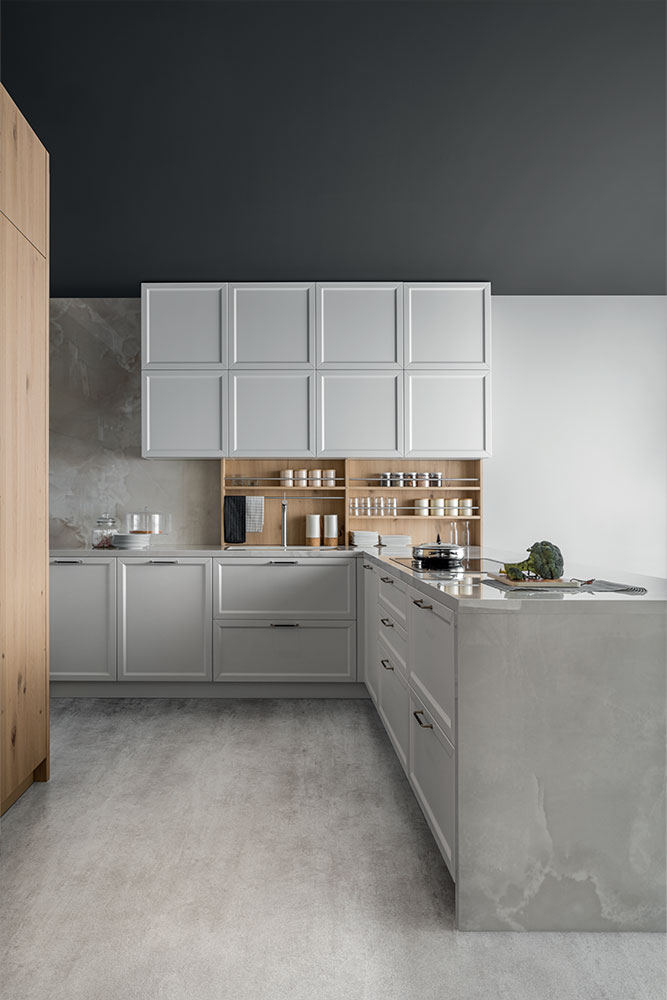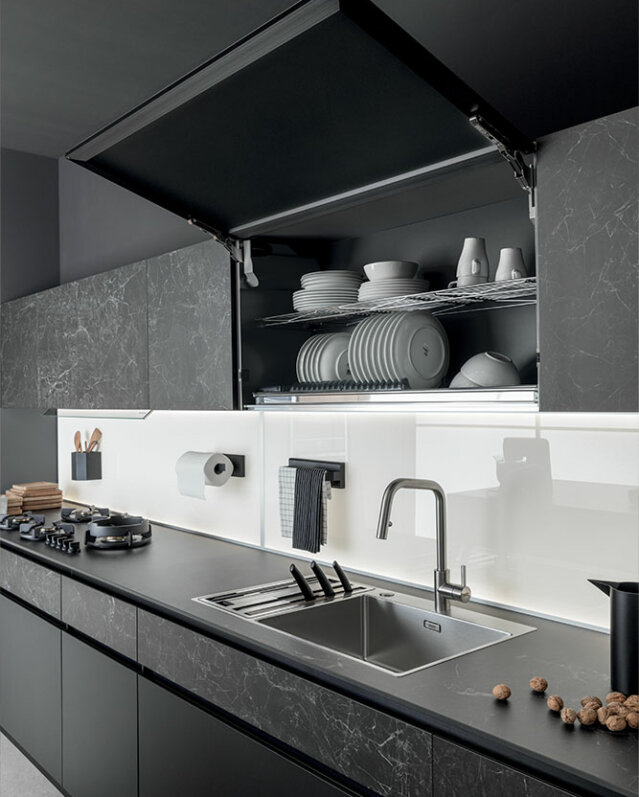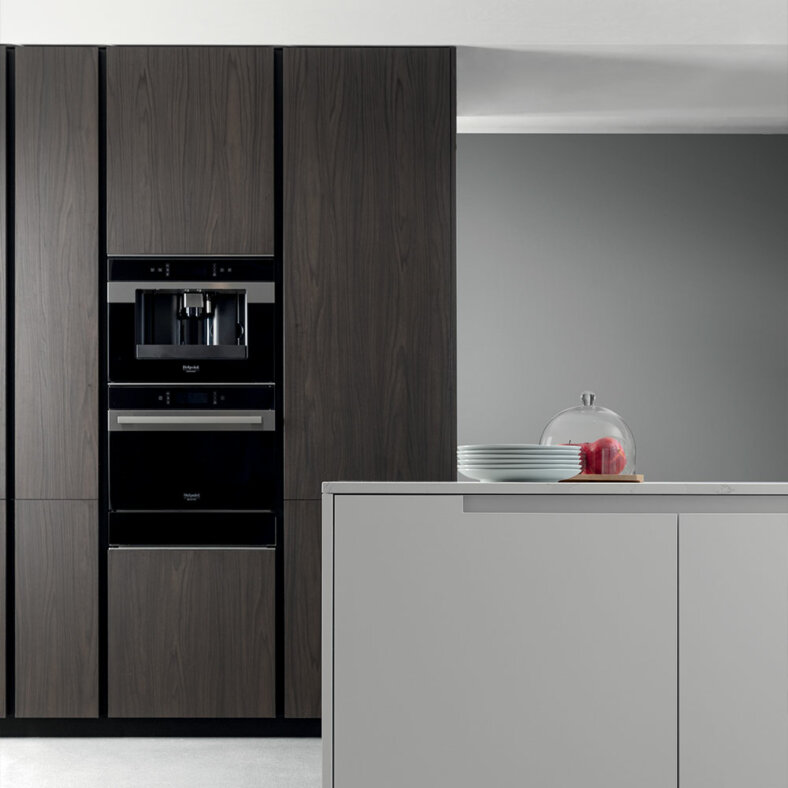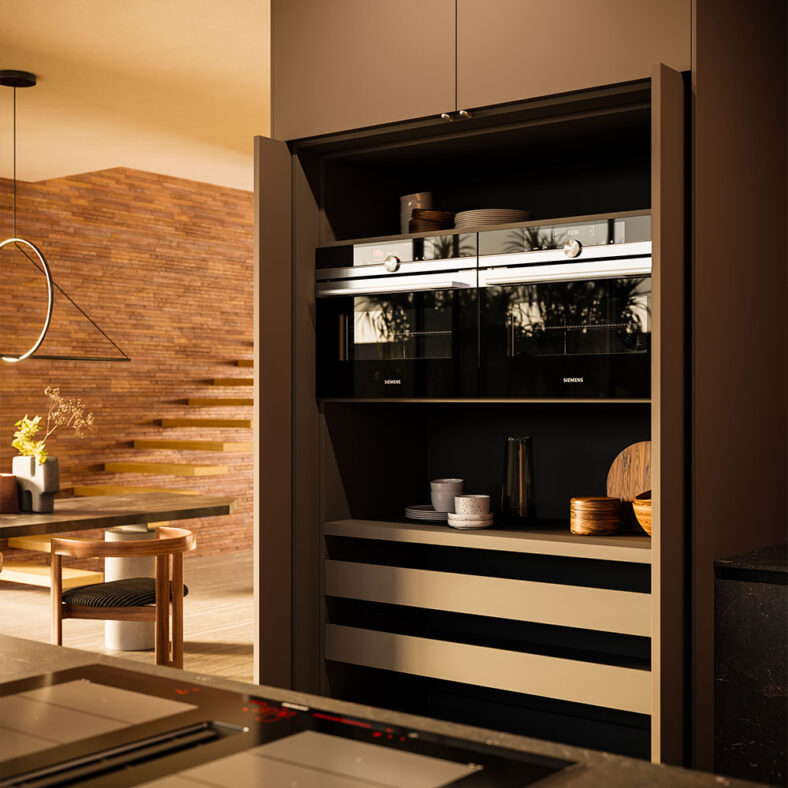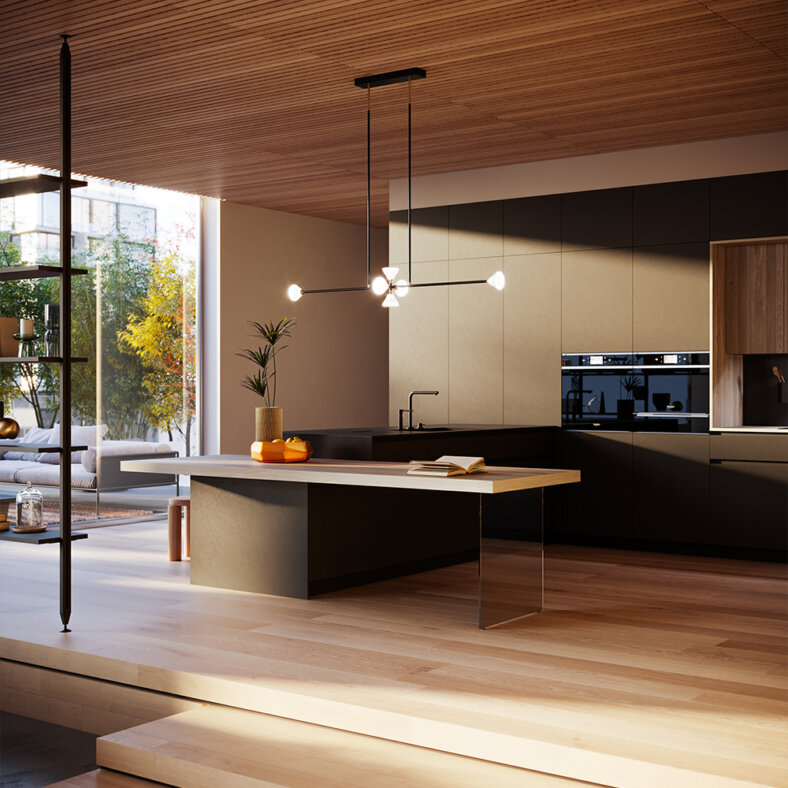Suggestions and guides
Upper cabinets
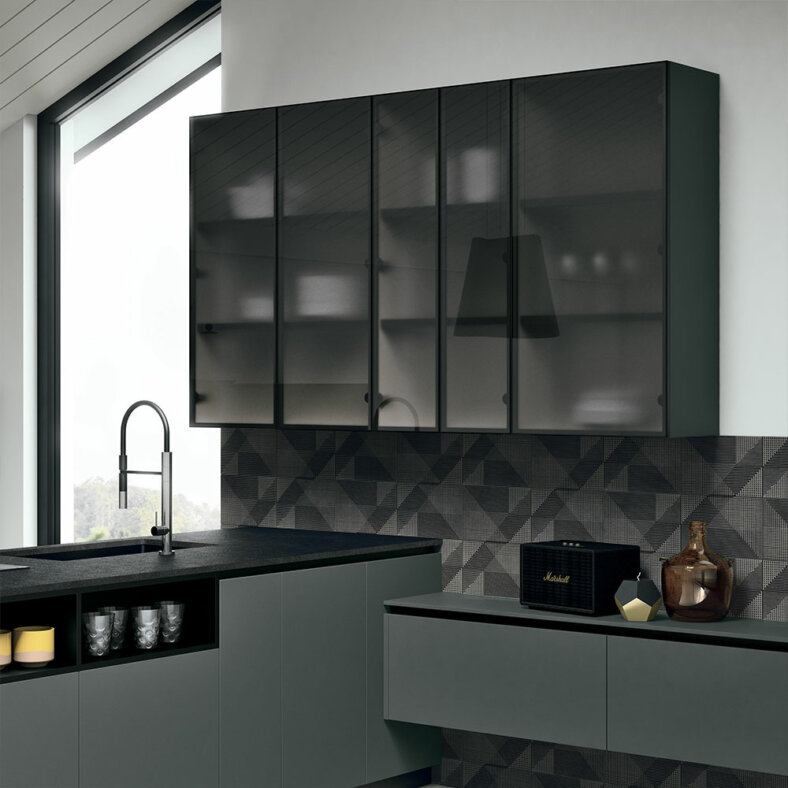
How to use the space above tall cabinets
Depending on the preferred style, they provide a minimalist appearance that is sophisticated, elegant, fresh or contemporary. Options include a modern take on the display case or alternations between open and closed cabinetry, to open up the space.
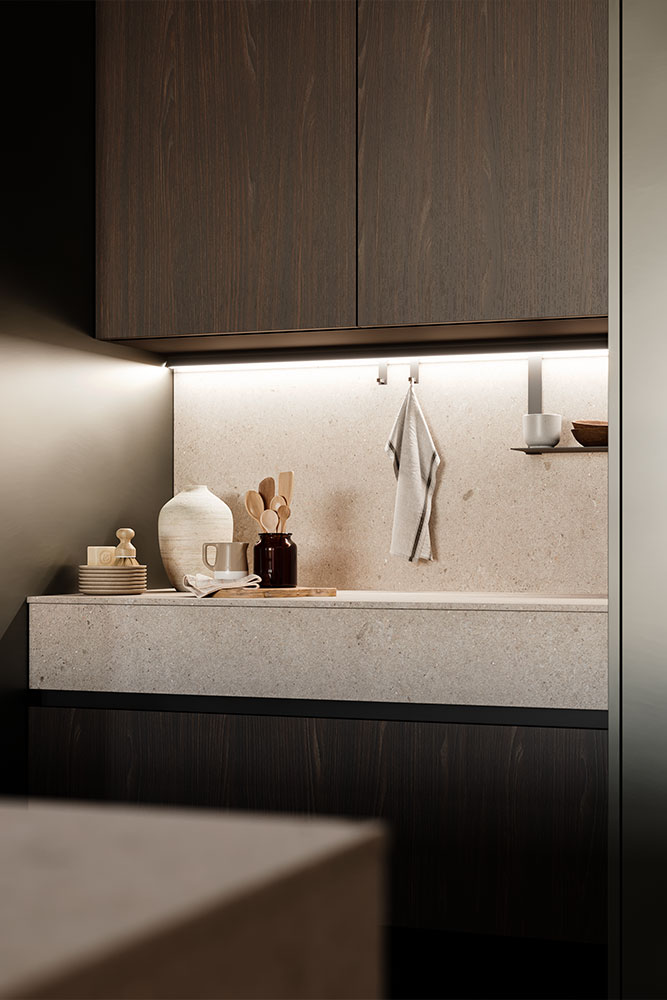
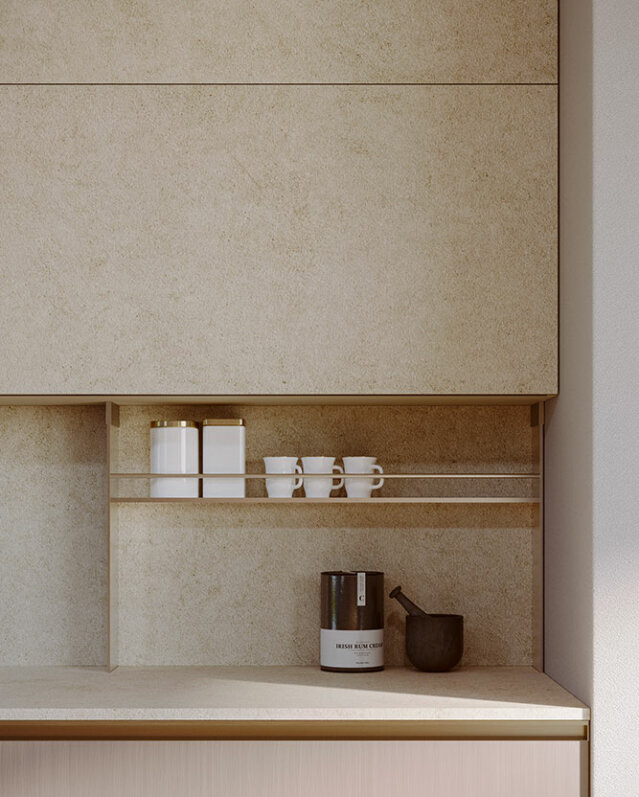
Upper cabinet characteristics
Upper kitchen cabinets have an average depth of 33 cm to free up space and views for those using the base cabinets and countertop, at its best when lit from above.
To ensure comfortable movements, the recommended distance between the upper cabinet and countertop is an average of 55/60 cm. This dimension is both necessary and legally mandated, in order to guarantee the proper exhausting of vapours, when the upper cabinets feature an integrated exhaust hood above the cooktop.
The height of upper cabinets varies a great deal. For example, Doimo Cucine proposes dimensions between 24 and 120 cm to make the most of the entire height of the kitchen. They contain one or more shelves, including corner units, to ensure easy access even to the most concealed spaces. In addition, they can be fitted with a range of different opening systems, from classical overlay cabinet fronts to folding, vertical lift or top hinged systems, more practical because they permit a greater freedom of movement even when the cabinets are open.
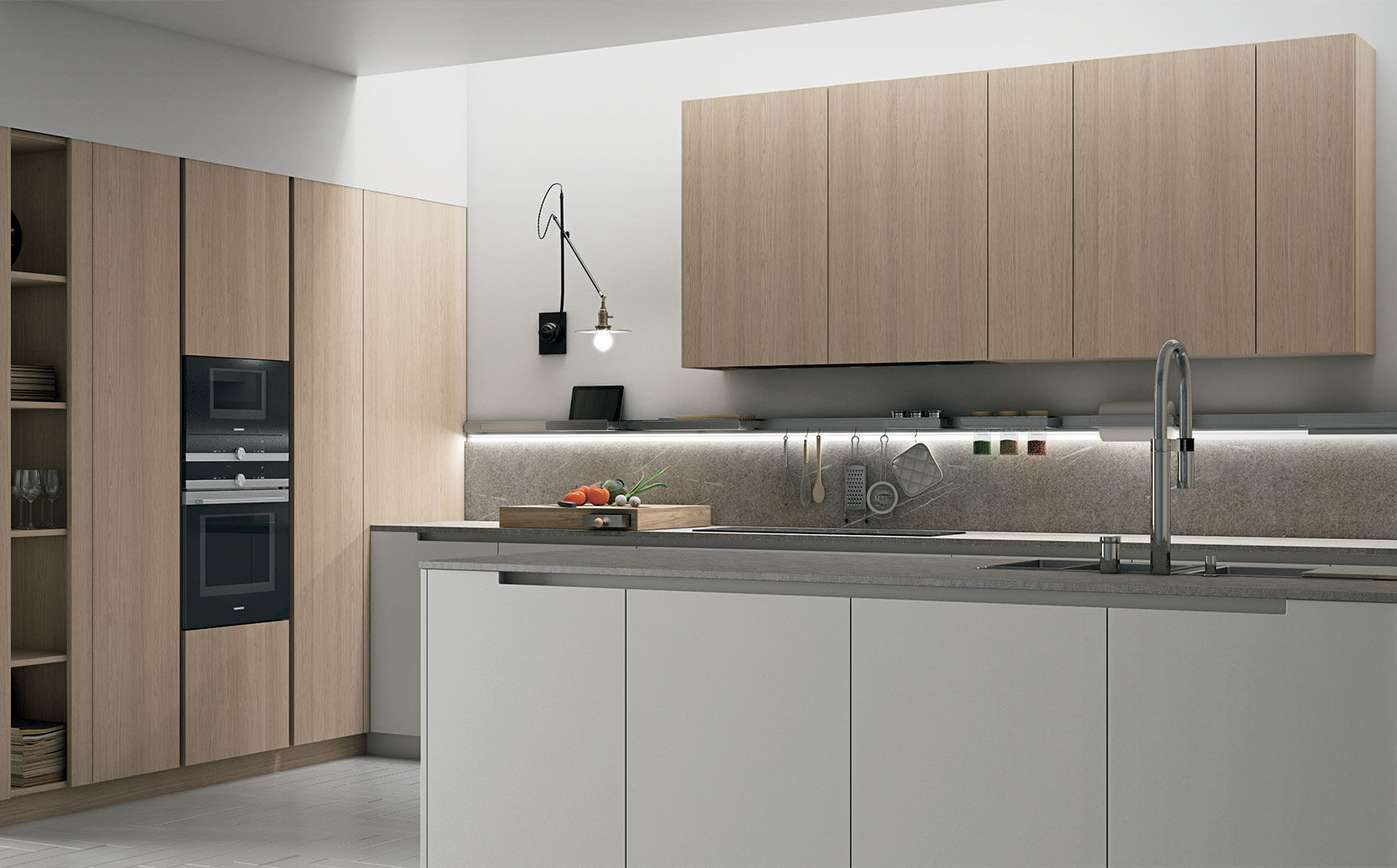
Upper cabinets accessories
Special modules
Such as upper cabinets with dish drying racks, with an integrated exhaust hood, boiler concealing cabinets or for built-in microwaves, a must in the United States.
Internal lighting
Useful in general, it also makes for ideal courtesy lighting at night when the upper cabinet fronts are fitted with glass panels.
Under cabinet counter lighting
Creates ideal working conditions on countertops below.
